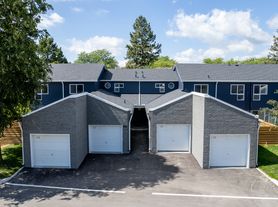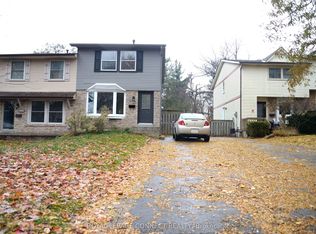Bright, Spacious, Freshly Painted, 4 Bedrooms, 5 Bathrooms, Family Home with finished walkout basement located in the Park Ridge Community in North Oshawa is walking distance to top-rated public schools and catholic school. "The Ridgewood" model by Tribute features 2944 square feet of functional living space plus a bright finished walkout basement! The first floor features an Open Concept Layout including a spacious kitchen with access to the deck and backyard, large Family Room with gas fireplace, Formal Living room & Dining room, plus a main floor office perfect for work from home! The second floor boasts 4 Large Bedrooms, 3 bathrooms and a laundry room with lots of storage space. This home has no carpet! The 1st and 2nd floors have laminate flooring, the basement has vinyl flooring and the staircases are hardwood.
IDX information is provided exclusively for consumers' personal, non-commercial use, that it may not be used for any purpose other than to identify prospective properties consumers may be interested in purchasing, and that data is deemed reliable but is not guaranteed accurate by the MLS .
House for rent
C$3,500/mo
1796 Finkle Dr, Oshawa, ON L1K 0R4
4beds
Price may not include required fees and charges.
Singlefamily
Available now
Central air
Ensuite laundry
6 Parking spaces parking
Natural gas, forced air
What's special
- 28 days |
- -- |
- -- |
Travel times
Looking to buy when your lease ends?
Consider a first-time homebuyer savings account designed to grow your down payment with up to a 6% match & a competitive APY.
Facts & features
Interior
Bedrooms & bathrooms
- Bedrooms: 4
- Bathrooms: 5
- Full bathrooms: 5
Heating
- Natural Gas, Forced Air
Cooling
- Central Air
Appliances
- Laundry: Ensuite
Features
- Has basement: Yes
Property
Parking
- Total spaces: 6
- Parking features: Private
- Details: Contact manager
Features
- Stories: 2
- Exterior features: Contact manager
Construction
Type & style
- Home type: SingleFamily
- Property subtype: SingleFamily
Community & HOA
Location
- Region: Oshawa
Financial & listing details
- Lease term: Contact For Details
Price history
Price history is unavailable.

