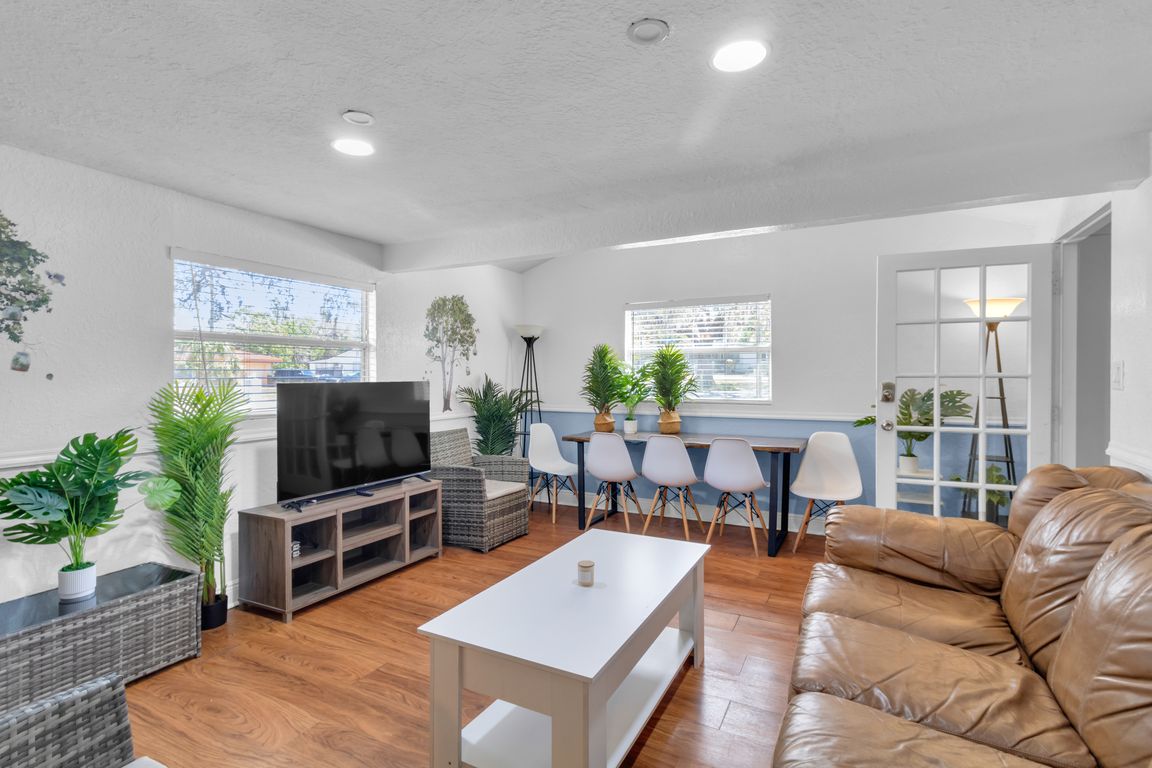
For sale
$399,000
3beds
2,016sqft
1796 Harbor Dr, Clearwater, FL 33755
3beds
2,016sqft
Single family residence
Built in 1949
10,441 sqft
No data
$198 price/sqft
What's special
Quiet cul-de-sacCorner lotSpacious patio padFully fenced backyard
Back on the Market – A Rare Find in Dunedin! Discover an extraordinary investment or multi-generational living opportunity in one of Dunedin’s most desirable areas! This 3-bedroom, 2-bath home sits proudly on a spacious corner lot at the end of a quiet cul-de-sac, backing directly onto the scenic ...
- 16 hours |
- 83 |
- 3 |
Source: Stellar MLS,MLS#: TB8447028 Originating MLS: Suncoast Tampa
Originating MLS: Suncoast Tampa
Travel times
Living Room
Kitchen
Dining Room
Zillow last checked: 8 hours ago
Listing updated: 8 hours ago
Listing Provided by:
Alana O'Hanlan 727-710-0480,
EPIQUE REALTY, INC. 888-893-3537
Source: Stellar MLS,MLS#: TB8447028 Originating MLS: Suncoast Tampa
Originating MLS: Suncoast Tampa

Facts & features
Interior
Bedrooms & bathrooms
- Bedrooms: 3
- Bathrooms: 2
- Full bathrooms: 2
Primary bedroom
- Features: Built-in Closet
- Level: First
- Area: 210 Square Feet
- Dimensions: 15x14
Bedroom 2
- Features: Built-in Closet
- Level: First
- Area: 121 Square Feet
- Dimensions: 11x11
Bedroom 3
- Features: Built-in Closet
- Level: First
- Area: 77 Square Feet
- Dimensions: 11x7
Dining room
- Level: First
- Area: 165 Square Feet
- Dimensions: 15x11
Kitchen
- Level: First
- Area: 96 Square Feet
- Dimensions: 12x8
Laundry
- Level: First
- Area: 70 Square Feet
- Dimensions: 10x7
Living room
- Level: First
- Area: 195 Square Feet
- Dimensions: 15x13
Heating
- Central
Cooling
- Central Air
Appliances
- Included: Dishwasher, Dryer, Microwave, Range, Washer
- Laundry: Inside
Features
- Ceiling Fan(s), Solid Surface Counters
- Flooring: Ceramic Tile, Laminate, Tile
- Doors: Sliding Doors
- Windows: Window Treatments
- Has fireplace: No
- Common walls with other units/homes: Corner Unit
Interior area
- Total structure area: 2,268
- Total interior livable area: 2,016 sqft
Video & virtual tour
Property
Features
- Levels: One
- Stories: 1
- Patio & porch: Covered, Rear Porch
- Exterior features: Private Mailbox, Sidewalk
- Fencing: Wood
Lot
- Size: 10,441 Square Feet
- Dimensions: 109 x 112
- Features: Corner Lot
Details
- Parcel number: 032915019260010010
- Special conditions: None
Construction
Type & style
- Home type: SingleFamily
- Property subtype: Single Family Residence
Materials
- Stucco
- Foundation: Other, Slab
- Roof: Shingle
Condition
- New construction: No
- Year built: 1949
Utilities & green energy
- Sewer: Public Sewer
- Water: Public
- Utilities for property: Cable Connected, Electricity Connected
Community & HOA
Community
- Subdivision: AVONDALE
HOA
- Has HOA: No
- Pet fee: $0 monthly
Location
- Region: Clearwater
Financial & listing details
- Price per square foot: $198/sqft
- Tax assessed value: $390,676
- Annual tax amount: $7,191
- Date on market: 11/12/2025
- Cumulative days on market: 1 day
- Listing terms: Cash,Conventional
- Ownership: Fee Simple
- Total actual rent: 0
- Electric utility on property: Yes
- Road surface type: Asphalt