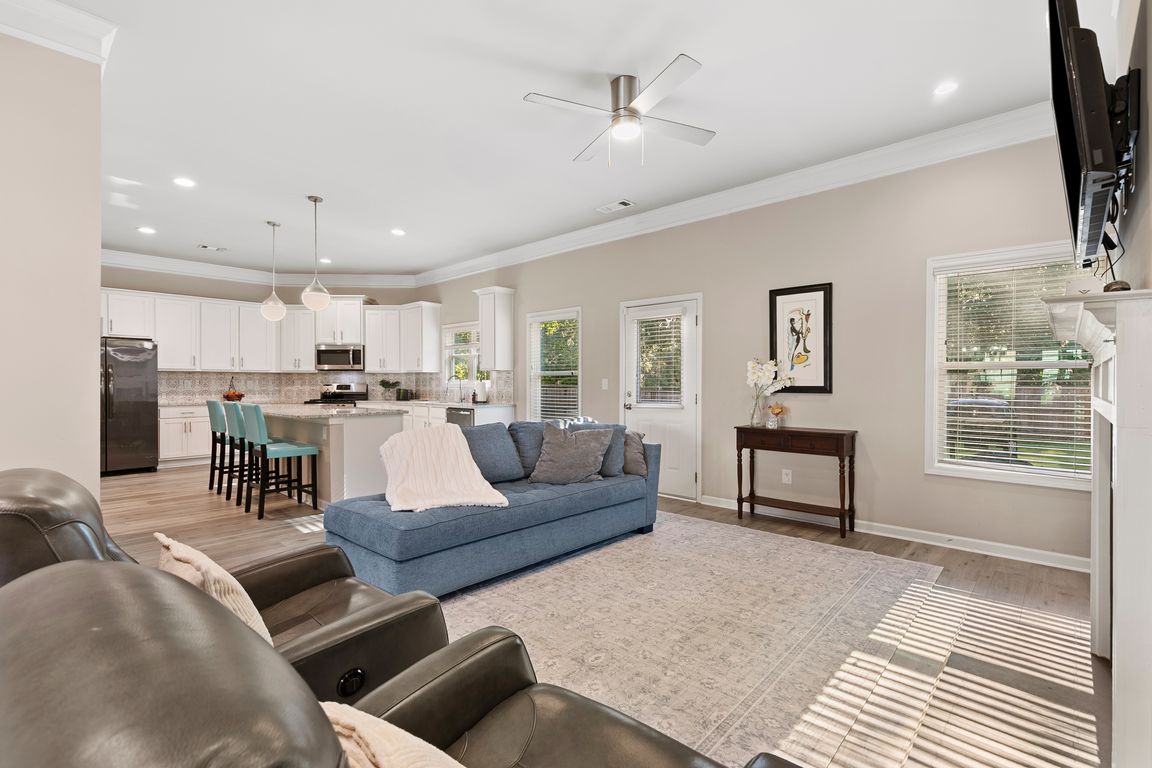
Active
$390,000
3beds
2,447sqft
1796 Treymire Ct, Stone Mountain, GA 30088
3beds
2,447sqft
Single family residence
Built in 2023
9,583 sqft
6 Garage spaces
$159 price/sqft
$600 annually HOA fee
What's special
Privately fenced backyardHuge islandOpen-concept layoutFamily roomDining areaEn-suite bathroomOversized primary suite
Step into this charming, two-year-old home that feels brand new! This beautiful 3-bedroom, 2.5-bathroom residence is designed for modern living. The main level features stunning, brand new LVP flooring that flows through an open-concept layout. The spacious kitchen is the heart of the home, boasting a huge island perfect for meal ...
- 3 days |
- 395 |
- 38 |
Source: GAMLS,MLS#: 10616067
Travel times
Living Room
Kitchen
Primary Bedroom
Half Bathroom
Laundry Room
Primary Bathroom
Secondary Bedroom
Dining Room
Foyer
Bathroom
Bedroom
Zillow last checked: 7 hours ago
Listing updated: October 01, 2025 at 11:03am
Listed by:
Kerri Dobo 704-724-8063,
Keller Williams Realty
Source: GAMLS,MLS#: 10616067
Facts & features
Interior
Bedrooms & bathrooms
- Bedrooms: 3
- Bathrooms: 3
- Full bathrooms: 2
- 1/2 bathrooms: 1
Rooms
- Room types: Laundry
Dining room
- Features: Separate Room
Kitchen
- Features: Breakfast Bar, Kitchen Island, Pantry, Walk-in Pantry
Heating
- Natural Gas
Cooling
- Central Air
Appliances
- Included: Dishwasher, Microwave, Oven/Range (Combo), Stainless Steel Appliance(s)
- Laundry: Laundry Closet, Upper Level
Features
- Double Vanity, High Ceilings, Separate Shower, Soaking Tub, Tray Ceiling(s), Walk-In Closet(s)
- Flooring: Carpet, Vinyl
- Windows: Double Pane Windows
- Basement: None
- Number of fireplaces: 1
- Fireplace features: Gas Log, Gas Starter
- Common walls with other units/homes: No Common Walls
Interior area
- Total structure area: 2,447
- Total interior livable area: 2,447 sqft
- Finished area above ground: 2,447
- Finished area below ground: 0
Property
Parking
- Total spaces: 6
- Parking features: Garage
- Has garage: Yes
Features
- Levels: Two
- Stories: 2
- Patio & porch: Patio, Porch
- Fencing: Back Yard,Fenced
Lot
- Size: 9,583.2 Square Feet
- Features: Level
- Residential vegetation: Grassed
Details
- Additional structures: Shed(s)
- Parcel number: 16 060 01 140
Construction
Type & style
- Home type: SingleFamily
- Architectural style: Craftsman
- Property subtype: Single Family Residence
Materials
- Other
- Foundation: Slab
- Roof: Composition
Condition
- Resale
- New construction: No
- Year built: 2023
Utilities & green energy
- Electric: 220 Volts
- Sewer: Public Sewer
- Water: Public
- Utilities for property: Cable Available, Electricity Available, High Speed Internet, Natural Gas Available, Phone Available, Sewer Connected, Underground Utilities, Water Available
Green energy
- Water conservation: Low-Flow Fixtures
Community & HOA
Community
- Features: Playground
- Subdivision: Winmire Estates
HOA
- Has HOA: Yes
- Services included: Maintenance Grounds, Reserve Fund
- HOA fee: $600 annually
Location
- Region: Stone Mountain
Financial & listing details
- Price per square foot: $159/sqft
- Tax assessed value: $50,000
- Annual tax amount: $4,556
- Date on market: 10/1/2025
- Listing agreement: Exclusive Right To Sell
- Listing terms: Cash,Conventional,FHA,VA Loan
- Electric utility on property: Yes