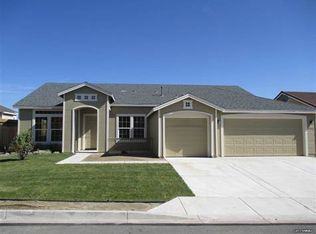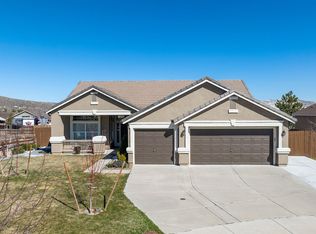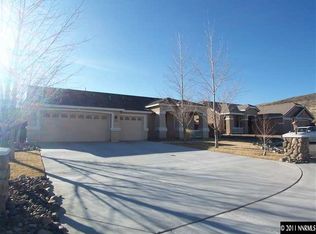Closed
$485,000
17960 Blake Ct, Reno, NV 89508
4beds
2,114sqft
Single Family Residence
Built in 2005
0.27 Acres Lot
$487,200 Zestimate®
$229/sqft
$2,705 Estimated rent
Home value
$487,200
$443,000 - $531,000
$2,705/mo
Zestimate® history
Loading...
Owner options
Explore your selling options
What's special
Welcome to this beautifully maintained home in the desirable Canyon Hills neighborhood, nestled at the end of a peaceful cul-de-sac. This spacious 4-bedroom, 2-bathroom home boasts an open layout that's perfect for both relaxation and entertaining. Enjoy breathtaking 360-degree mountain views, with immediate access to hiking trails that lead to BLM land—ideal for outdoor enthusiasts. The large, fully landscaped lot offers plenty of space for families to enjoy, with room for gardening or creating your own backyard haven. For parking, you'll appreciate the expansive 3-car garage and wide driveway, providing ample space for all your vehicles and outdoor equipment. Located in the coveted Cold Springs area, this property holds great potential to be transformed into your dream home. Seize the opportunity to own this exceptional home in a prime location!
Zillow last checked: 8 hours ago
Listing updated: September 29, 2025 at 06:40am
Listed by:
Sean Burke S.189753 775-741-7269,
RE/MAX Professionals-Reno
Bought with:
Sean Sims, S.189275
RE/MAX Professionals-Reno
Source: NNRMLS,MLS#: 250053645
Facts & features
Interior
Bedrooms & bathrooms
- Bedrooms: 4
- Bathrooms: 2
- Full bathrooms: 2
Heating
- Fireplace(s), Forced Air, Natural Gas
Cooling
- Central Air
Appliances
- Included: Dishwasher, Disposal, Gas Range, Microwave, Refrigerator
- Laundry: Cabinets, Laundry Area, Laundry Room
Features
- Ceiling Fan(s), High Ceilings, Smart Thermostat
- Flooring: Carpet, Ceramic Tile
- Windows: Blinds, Double Pane Windows, Vinyl Frames
- Number of fireplaces: 1
- Common walls with other units/homes: No Common Walls
Interior area
- Total structure area: 2,114
- Total interior livable area: 2,114 sqft
Property
Parking
- Total spaces: 3
- Parking features: Attached, Garage, Garage Door Opener
- Attached garage spaces: 3
Features
- Levels: One
- Stories: 1
- Patio & porch: Patio
- Exterior features: None
- Pool features: None
- Spa features: None
- Fencing: Back Yard,Partial
- Has view: Yes
- View description: Desert, Mountain(s)
- Body of water: COLD SPRINGS LAKE / RUNOFF
Lot
- Size: 0.27 Acres
- Features: Cul-De-Sac, Landscaped, Level, Sprinklers In Front, Sprinklers In Rear
Details
- Additional structures: None
- Parcel number: 56615107
- Zoning: MDS
Construction
Type & style
- Home type: SingleFamily
- Property subtype: Single Family Residence
Materials
- Foundation: Slab
- Roof: Composition,Pitched
Condition
- New construction: No
- Year built: 2005
Utilities & green energy
- Sewer: Public Sewer
- Water: Public
- Utilities for property: Cable Available, Electricity Available, Electricity Connected, Internet Available, Natural Gas Available, Natural Gas Connected, Phone Available, Sewer Available, Sewer Connected, Water Available, Water Connected, Cellular Coverage
Community & neighborhood
Security
- Security features: Smoke Detector(s)
Location
- Region: Reno
- Subdivision: Canyon Hills 2
HOA & financial
HOA
- Has HOA: Yes
- HOA fee: $33 monthly
- Amenities included: Maintenance Grounds
- Services included: Maintenance Grounds
- Association name: WOODLAND VILLAGE / CANYON HILLS
Other
Other facts
- Listing terms: 1031 Exchange,Cash,Conventional,FHA,VA Loan
Price history
| Date | Event | Price |
|---|---|---|
| 9/26/2025 | Sold | $485,000-3%$229/sqft |
Source: | ||
| 9/8/2025 | Contingent | $499,900$236/sqft |
Source: | ||
| 9/3/2025 | Price change | $499,900-2%$236/sqft |
Source: | ||
| 7/25/2025 | Listed for sale | $509,900-2.9%$241/sqft |
Source: | ||
| 5/29/2025 | Sold | $525,000-1.9%$248/sqft |
Source: | ||
Public tax history
| Year | Property taxes | Tax assessment |
|---|---|---|
| 2025 | $2,095 +3% | $124,850 +3.1% |
| 2024 | $2,034 +3% | $121,068 +0.6% |
| 2023 | $1,975 +3% | $120,379 +21% |
Find assessor info on the county website
Neighborhood: Cold Springs
Nearby schools
GreatSchools rating
- 6/10Nancy Gomes Elementary SchoolGrades: PK-5Distance: 1.6 mi
- 2/10Cold Springs Middle SchoolsGrades: 6-8Distance: 2 mi
- 2/10North Valleys High SchoolGrades: 9-12Distance: 10.5 mi
Schools provided by the listing agent
- Elementary: Gomes
- Middle: Cold Springs
- High: North Valleys
Source: NNRMLS. This data may not be complete. We recommend contacting the local school district to confirm school assignments for this home.
Get a cash offer in 3 minutes
Find out how much your home could sell for in as little as 3 minutes with a no-obligation cash offer.
Estimated market value
$487,200


