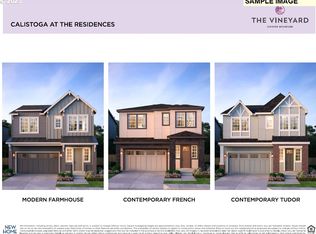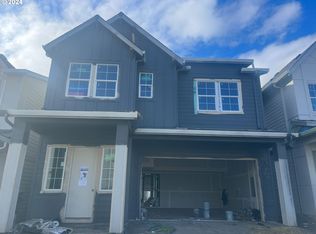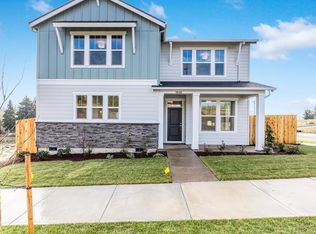Sold
$619,990
17960 SW Maiden Ct, Beaverton, OR 97007
4beds
2,009sqft
Residential, Single Family Residence
Built in 2023
-- sqft lot
$597,000 Zestimate®
$309/sqft
$3,278 Estimated rent
Home value
$597,000
$561,000 - $633,000
$3,278/mo
Zestimate® history
Loading...
Owner options
Explore your selling options
What's special
Move in Ready! Pics of actual home! Discover Sunset Views and Elegant Living at The Vineyard! Uncover the charm of The Sonoma, a captivating new floor plan at The Vineyard by New Home Co. This East-Facing 30' wide home features the Tudor exterior as seen in exterior photo, providing gorgeous greenspace & Sunset views from the covered deck. Ready for you to move in! This Sonoma is thoughtfully designed with 10-foot ceilings on the main floor and 9 feet up. Upon entering, you will be let to an open living and dining area filled with natural light from numerous windows. Find serenity on your West-facing deck, ideal for enjoying your favorite book, beverages, or a meal by sunset. Upstairs, the primary bedroom offers a soak tub and shower with dual sinks. The time is now to come see The Sonoma and envision your life of elegance at The Vineyard! Call or come by today!
Zillow last checked: 8 hours ago
Listing updated: September 22, 2024 at 03:46am
Listed by:
Tricia Epping 503-890-1221,
TNHC Oregon Realty LLC,
Flora Amir-Alikhani 503-703-8707,
TNHC Oregon Realty LLC
Bought with:
Mohamed Ghoneim, 201240943
Keller Williams Sunset Corridor
Source: RMLS (OR),MLS#: 23580111
Facts & features
Interior
Bedrooms & bathrooms
- Bedrooms: 4
- Bathrooms: 3
- Full bathrooms: 2
- Partial bathrooms: 1
- Main level bathrooms: 1
Primary bedroom
- Features: Double Sinks, Shower, Soaking Tub, Walkin Closet
- Level: Upper
Bedroom 2
- Level: Upper
Bedroom 3
- Level: Upper
Dining room
- Features: Patio
- Level: Main
Family room
- Level: Main
Kitchen
- Features: Dishwasher, Disposal, Island, Microwave, Builtin Oven
- Level: Upper
Living room
- Features: Fireplace
- Level: Upper
Heating
- Forced Air 95 Plus, Fireplace(s)
Cooling
- Air Conditioning Ready
Appliances
- Included: Built In Oven, Cooktop, Dishwasher, Disposal, Microwave, Electric Water Heater
- Laundry: Laundry Room
Features
- Quartz, Kitchen Island, Double Vanity, Shower, Soaking Tub, Walk-In Closet(s)
- Flooring: Vinyl
- Windows: Double Pane Windows
- Basement: Crawl Space
- Number of fireplaces: 1
- Fireplace features: Gas
Interior area
- Total structure area: 2,009
- Total interior livable area: 2,009 sqft
Property
Parking
- Total spaces: 2
- Parking features: Driveway, Attached
- Attached garage spaces: 2
- Has uncovered spaces: Yes
Features
- Stories: 3
- Patio & porch: Deck, Patio
- Has view: Yes
- View description: Park/Greenbelt, Territorial
Lot
- Features: Gentle Sloping, Level, SqFt 3000 to 4999
Details
- Parcel number: New Construction
Construction
Type & style
- Home type: SingleFamily
- Architectural style: Tudor
- Property subtype: Residential, Single Family Residence
Materials
- Cement Siding, Other
- Roof: Composition
Condition
- New Construction
- New construction: Yes
- Year built: 2023
Details
- Warranty included: Yes
Utilities & green energy
- Gas: Gas
- Sewer: Public Sewer
- Water: Public
- Utilities for property: Cable Connected
Community & neighborhood
Location
- Region: Beaverton
- Subdivision: The Vineyard At Cooper Mountai
HOA & financial
HOA
- Has HOA: No
- HOA fee: $90 monthly
- Amenities included: Maintenance Grounds, Management
Other
Other facts
- Listing terms: Cash,Conventional,FHA,VA Loan
- Road surface type: Paved
Price history
| Date | Event | Price |
|---|---|---|
| 3/18/2025 | Listing removed | $3,199$2/sqft |
Source: Zillow Rentals | ||
| 3/8/2025 | Listed for rent | $3,199$2/sqft |
Source: Zillow Rentals | ||
| 3/2/2025 | Listing removed | $3,199$2/sqft |
Source: Zillow Rentals | ||
| 2/9/2025 | Listed for rent | $3,199$2/sqft |
Source: Zillow Rentals | ||
| 9/16/2024 | Sold | $619,990-3.9%$309/sqft |
Source: | ||
Public tax history
| Year | Property taxes | Tax assessment |
|---|---|---|
| 2024 | $3,210 | $147,700 |
Find assessor info on the county website
Neighborhood: 97007
Nearby schools
GreatSchools rating
- 4/10Hazeldale Elementary SchoolGrades: K-5Distance: 2.7 mi
- 6/10Highland Park Middle SchoolGrades: 6-8Distance: 3.3 mi
- 8/10Mountainside High SchoolGrades: 9-12Distance: 0.4 mi
Schools provided by the listing agent
- Elementary: Hazeldale
- Middle: Highland Park
- High: Mountainside
Source: RMLS (OR). This data may not be complete. We recommend contacting the local school district to confirm school assignments for this home.
Get a cash offer in 3 minutes
Find out how much your home could sell for in as little as 3 minutes with a no-obligation cash offer.
Estimated market value
$597,000
Get a cash offer in 3 minutes
Find out how much your home could sell for in as little as 3 minutes with a no-obligation cash offer.
Estimated market value
$597,000


