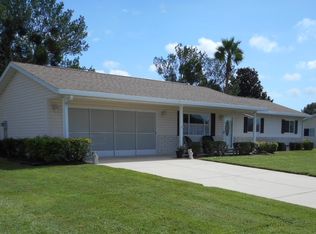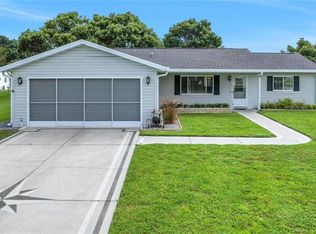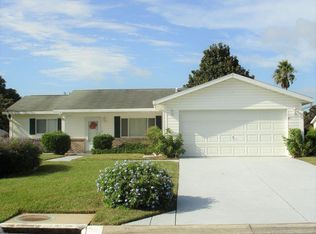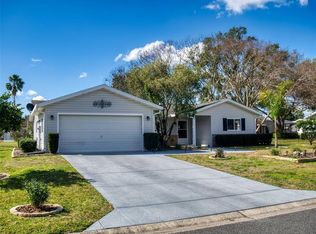Sold for $235,000 on 10/15/24
$235,000
17963 SE 105th Ct, Summerfield, FL 34491
2beds
1,206sqft
Single Family Residence
Built in 1992
0.27 Acres Lot
$233,000 Zestimate®
$195/sqft
$1,799 Estimated rent
Home value
$233,000
$205,000 - $263,000
$1,799/mo
Zestimate® history
Loading...
Owner options
Explore your selling options
What's special
One or more photo(s) has been virtually staged. This charming home, now available for sale, is the epitome of home sweet home elegance. Inside, you will find a warm and welcoming atmosphere. The living room features a comfortable layout, perfect for relaxing evenings. The kitchen, updated with its practical design, provides a pleasant space for cooking, offers new and newer appliances with a window that offers a view of the peaceful surroundings. The home also has a new water heater new roof in 2021 and freshly painted exterior trim. Beautifully appointed bathrooms with custom finishes. This home boasts outstanding features and thoughtful finishing touches that set it apart. The bedrooms are cozy, well-lit, offering a restful retreat at the end of the day. Elegant crown molding runs throughout, adding a touch of sophistication to each room. The LED lighting not only enhances the ambiance but also offers energy efficiency, creating a warm and inviting atmosphere. One of the standout features is the air-conditioned lanai, providing a comfortable space to enjoy the outdoors year-round. Whether you are hosting guests or simply relaxing, this versatile area extends your living space while keeping you cool. Each detail, from the modern fixtures to the high-quality finishes, reflects careful consideration, ensuring that this home offers both style and functionality. It is these finishing touches that make it a truly exceptional place to live. The seller offers a home warranty for your peace of mind. Spruce Creek South 55+ active community. Conveniently situated off Highway 441/27, only two miles from The Villages. The community is golf cart-friendly, allowing residents to easily access the nearby plaza. Additionally, on-site RV parking is available for residents. The 25,000-square-foot clubhouse at Spruce Creek South is a hub of activity, featuring a fitness center, various hobbies, game, and billiard rooms, as well as a ballroom for social gatherings. A library is also available for residents. The community's 18-hole golf course winds through the neighborhood, offering stunning views and beautiful water features. The golf club includes a mini pro shop and a casual dining restaurant, the Links, where residents can enjoy breakfast, lunch, and dinner. Outdoor enthusiasts will find plenty to do at Spruce Creek South. In addition to golf, the community offers volleyball, bocce ball, pickleball, basketball, and tennis courts. After a game, residents can relax in the large, heated outdoor pool and spa. The community also offers two traveling teams that compete with other nearby 55+ communities in softball and horseshoe. Spruce Creek South offers a vibrant lifestyle with a wide array of clubs and activities. Residents can participate as much or as little as they wish. Walking and biking trails, with parks, are scattered throughout the community. While golf is a significant pastime at Spruce Creek South, residents can also choose from over thirty other clubs and activities, including billiards, bingo, cribbage, bridge, water aerobics, table tennis, dance, bowling, and more. Many residents prefer to use golf carts for transportation. A pharmacy, bank, restaurant, Office Depot, McDonald's, doctor's offices, and various shops are just a short golf cart ride away. Residents can cross Highway 441/27 at the front gate to access Walmart, Aldi, Lowe's, and even the back gate of The Villages. Nearby there are grocery stores, gas stations, restaurants, theaters, a hospital, and numerous other conveniences.
Zillow last checked: 8 hours ago
Listing updated: October 15, 2024 at 04:31pm
Listing Provided by:
Joey DeLuca 561-707-9933,
STONECREST INTERNATIONAL RLTY 352-900-5639
Bought with:
Brett Garcia, 01387534
KRG
Source: Stellar MLS,MLS#: OM684880 Originating MLS: Ocala - Marion
Originating MLS: Ocala - Marion

Facts & features
Interior
Bedrooms & bathrooms
- Bedrooms: 2
- Bathrooms: 2
- Full bathrooms: 2
Primary bedroom
- Features: Walk-In Closet(s)
- Level: First
- Dimensions: 14x12
Bathroom 2
- Features: Walk-In Closet(s)
- Level: First
- Dimensions: 13x12
Dining room
- Level: First
- Dimensions: 11x10
Florida room
- Level: First
- Dimensions: 25x10
Kitchen
- Level: First
- Dimensions: 12x9
Living room
- Level: First
- Dimensions: 14x12
Heating
- Heat Pump
Cooling
- Central Air
Appliances
- Included: Dishwasher, Dryer, Electric Water Heater, Microwave, Range, Refrigerator, Washer
- Laundry: In Garage
Features
- Ceiling Fan(s), Crown Molding, Open Floorplan, Primary Bedroom Main Floor, Solid Surface Counters
- Flooring: Laminate, Tile
- Doors: Sliding Doors
- Windows: Window Treatments
- Has fireplace: No
Interior area
- Total structure area: 1,894
- Total interior livable area: 1,206 sqft
Property
Parking
- Total spaces: 2
- Parking features: Garage - Attached
- Attached garage spaces: 2
Features
- Levels: One
- Stories: 1
- Patio & porch: Enclosed, Patio, Rear Porch
- Exterior features: Irrigation System
Lot
- Size: 0.27 Acres
- Features: Cleared
Details
- Parcel number: 6006003018
- Zoning: 0100
- Special conditions: None
Construction
Type & style
- Home type: SingleFamily
- Property subtype: Single Family Residence
Materials
- Vinyl Siding
- Foundation: Slab
- Roof: Shingle
Condition
- Completed
- New construction: No
- Year built: 1992
Details
- Warranty included: Yes
Utilities & green energy
- Sewer: Septic Tank
- Water: Public
- Utilities for property: Cable Available, Electricity Connected, Street Lights
Community & neighborhood
Community
- Community features: Clubhouse, Deed Restrictions, Fitness Center, Gated Community - Guard, Golf Carts OK, Golf, Park, Pool, Restaurant
Senior living
- Senior community: Yes
Location
- Region: Summerfield
- Subdivision: SPRUCE CREEK SOUTH
HOA & financial
HOA
- Has HOA: Yes
- HOA fee: $171 monthly
- Amenities included: Clubhouse, Fitness Center, Gated, Golf Course, Pickleball Court(s), Pool, Recreation Facilities, Security, Shuffleboard Court, Spa/Hot Tub, Tennis Court(s)
- Services included: Community Pool, Manager, Pool Maintenance, Security
- Association name: Diane Suchy
- Association phone: 352-347-2289
Other fees
- Pet fee: $0 monthly
Other financial information
- Total actual rent: 0
Other
Other facts
- Listing terms: Cash,Conventional,FHA,VA Loan
- Ownership: Fee Simple
- Road surface type: Paved
Price history
| Date | Event | Price |
|---|---|---|
| 10/15/2024 | Sold | $235,000$195/sqft |
Source: | ||
| 9/9/2024 | Pending sale | $235,000$195/sqft |
Source: | ||
| 8/29/2024 | Listed for sale | $235,000+221.9%$195/sqft |
Source: | ||
| 2/1/2012 | Sold | $73,000-8.6%$61/sqft |
Source: Public Record | ||
| 6/4/2011 | Listed for sale | $79,900$66/sqft |
Source: Spruce Creek Realty | ||
Public tax history
| Year | Property taxes | Tax assessment |
|---|---|---|
| 2024 | $935 +3.4% | $80,408 +3% |
| 2023 | $905 +4.2% | $78,066 +3% |
| 2022 | $868 -0.2% | $75,792 +3% |
Find assessor info on the county website
Neighborhood: 34491
Nearby schools
GreatSchools rating
- 1/10Stanton-Weirsdale Elementary SchoolGrades: PK-5Distance: 2.9 mi
- 4/10Lake Weir Middle SchoolGrades: 6-8Distance: 2.7 mi
- 3/10Belleview High SchoolGrades: 9-12Distance: 10.4 mi
Get a cash offer in 3 minutes
Find out how much your home could sell for in as little as 3 minutes with a no-obligation cash offer.
Estimated market value
$233,000
Get a cash offer in 3 minutes
Find out how much your home could sell for in as little as 3 minutes with a no-obligation cash offer.
Estimated market value
$233,000



