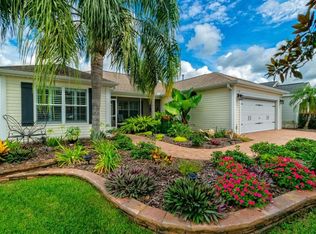Sold for $330,000 on 09/22/25
$330,000
17966 SE 85th Causton Ct, The Villages, FL 32162
3beds
1,548sqft
Single Family Residence
Built in 2003
6,970 Square Feet Lot
$330,300 Zestimate®
$213/sqft
$2,322 Estimated rent
Home value
$330,300
$294,000 - $373,000
$2,322/mo
Zestimate® history
Loading...
Owner options
Explore your selling options
What's special
WELCOME HOME!! You will FALL in LOVE with this Bright and Cheery Home the moment you ENTER. BOND PAID, NEW ROOF in 2023, NEW Water HEATER in February 2024, and HVAC in 2018. FURNISHINGS ARE AVAILABLE SEPARATELY. BEAUTIFUL NEW High Def Laminate Flooring INSTALLED JULY 2025 in Kitchen, Living Room, Dining Room, and 3rd Bedroom. 3 NEW SOLAR TUBES added to KITCHEN, LIVING ROOM and DINING ROOM in 2025 bring in added NATURAL LIGHTING, along with VOLUME CEILINGS, making this home SHINE. NEW OWNERS will enjoy the upgraded STAINLESS STEEL REFRIGERATOR and MICROWAVE added as well in 2025. The MAIN BEDROOM has a LARGE Walk-in CLOSET, and LARGE BATH w/DUAL SINKS and LARGE TILED SHOWER. The POCKET DOOR on the GUEST SIDE of this home offers ADDITIONAL PRIVACY. The bonus room can be used as a 3rd BEDROOM, does NOT have a closet. The SCREENED COVERED PORCH is PERFECT for RELAXING, enjoying your morning coffee or entertaining friends. The attached PATIO is ideal to catch some FLORIDA SUNSHINE, with plenty of room for those GRILLING Fanatics.. The home is situated on a QUIET NICLELY LANDSCAPED CUL-D-SAC HOMESITE as an ADDED BONUS. The GARAGE is STRETCHED with plenty of additional storage. Just down the block is the COMMUITY POSTAL STATION. Within MINUTES you have the POPULAR Legacy Restaurant at Nancy Lopez Golf Course and the Legacy Bar and Grill. Close to Mulberry Grove, First Responders Recreation Center, Glenview Country Club, Nearby Shopping, and other Conveniences. Also Sumter Landing and Spanish Springs Town Centers. SCHEDULE a TOUR TODAY of your NEW HOME! MOTIVATED SELLER!
Zillow last checked: 8 hours ago
Listing updated: September 23, 2025 at 10:50am
Listing Provided by:
Toni Chapman 352-409-0082,
ERA GRIZZARD REAL ESTATE 352-787-6966,
Jack Fehring 561-701-7974,
ERA GRIZZARD REAL ESTATE
Bought with:
Kerry Hanson, 3469650
LPT REALTY, LLC
Source: Stellar MLS,MLS#: G5100293 Originating MLS: Lake and Sumter
Originating MLS: Lake and Sumter

Facts & features
Interior
Bedrooms & bathrooms
- Bedrooms: 3
- Bathrooms: 2
- Full bathrooms: 2
Primary bedroom
- Features: Ceiling Fan(s), Walk-In Closet(s)
- Level: First
- Area: 195 Square Feet
- Dimensions: 15x13
Bedroom 2
- Features: Ceiling Fan(s), No Closet
- Level: First
- Area: 140 Square Feet
- Dimensions: 14x10
Bedroom 3
- Features: Ceiling Fan(s), Built-in Closet
- Level: First
- Area: 110 Square Feet
- Dimensions: 11x10
Balcony porch lanai
- Features: Ceiling Fan(s)
- Level: First
- Area: 180 Square Feet
- Dimensions: 20x9
Dining room
- Level: First
- Area: 121 Square Feet
- Dimensions: 11x11
Kitchen
- Features: Pantry
- Level: First
- Area: 252 Square Feet
- Dimensions: 21x12
Living room
- Features: Ceiling Fan(s)
- Level: First
- Area: 285 Square Feet
- Dimensions: 19x15
Heating
- Electric, Exhaust Fan, Natural Gas
Cooling
- Central Air
Appliances
- Included: Dishwasher, Disposal, Dryer, Gas Water Heater, Microwave, Range, Refrigerator, Washer
- Laundry: In Garage
Features
- Ceiling Fan(s), Eating Space In Kitchen, Living Room/Dining Room Combo, Primary Bedroom Main Floor, Split Bedroom, Thermostat, Vaulted Ceiling(s), Walk-In Closet(s)
- Flooring: Carpet, Ceramic Tile, Laminate
- Doors: Sliding Doors
- Windows: Window Treatments
- Has fireplace: No
Interior area
- Total structure area: 2,028
- Total interior livable area: 1,548 sqft
Property
Parking
- Total spaces: 2
- Parking features: Driveway, Garage Door Opener, Oversized
- Attached garage spaces: 2
- Has uncovered spaces: Yes
- Details: Garage Dimensions: 24X20
Features
- Levels: One
- Stories: 1
- Exterior features: Irrigation System, Rain Gutters
Lot
- Size: 6,970 sqft
- Dimensions: 68 x 102
Details
- Parcel number: 6744116000
- Zoning: PUD
- Special conditions: None
Construction
Type & style
- Home type: SingleFamily
- Property subtype: Single Family Residence
Materials
- Vinyl Siding, Wood Frame
- Foundation: Slab
- Roof: Shingle
Condition
- New construction: No
- Year built: 2003
Utilities & green energy
- Sewer: Public Sewer
- Water: Public
- Utilities for property: Electricity Connected, Natural Gas Connected, Public, Sewer Connected, Street Lights, Underground Utilities, Water Connected
Community & neighborhood
Senior living
- Senior community: Yes
Location
- Region: The Villages
- Subdivision: VILLAGES/MARION UN #44
HOA & financial
HOA
- Has HOA: No
- HOA fee: $199 monthly
Other fees
- Pet fee: $0 monthly
Other financial information
- Total actual rent: 0
Other
Other facts
- Ownership: Fee Simple
- Road surface type: Paved
Price history
| Date | Event | Price |
|---|---|---|
| 9/22/2025 | Sold | $330,000-1.5%$213/sqft |
Source: | ||
| 8/21/2025 | Pending sale | $334,900$216/sqft |
Source: | ||
| 8/1/2025 | Listed for sale | $334,900+3%$216/sqft |
Source: | ||
| 3/18/2025 | Sold | $325,000+97.7%$210/sqft |
Source: Public Record | ||
| 8/15/2003 | Sold | $164,400$106/sqft |
Source: Public Record | ||
Public tax history
| Year | Property taxes | Tax assessment |
|---|---|---|
| 2024 | $4,018 +1.8% | $205,748 +3% |
| 2023 | $3,945 +6.6% | $199,755 +3% |
| 2022 | $3,699 +3.1% | $193,937 +3% |
Find assessor info on the county website
Neighborhood: 32162
Nearby schools
GreatSchools rating
- 2/10Harbour View Elementary SchoolGrades: PK-5Distance: 3.4 mi
- 4/10Lake Weir Middle SchoolGrades: 6-8Distance: 3.1 mi
- 3/10Belleview High SchoolGrades: 9-12Distance: 9.1 mi
Get a cash offer in 3 minutes
Find out how much your home could sell for in as little as 3 minutes with a no-obligation cash offer.
Estimated market value
$330,300
Get a cash offer in 3 minutes
Find out how much your home could sell for in as little as 3 minutes with a no-obligation cash offer.
Estimated market value
$330,300
