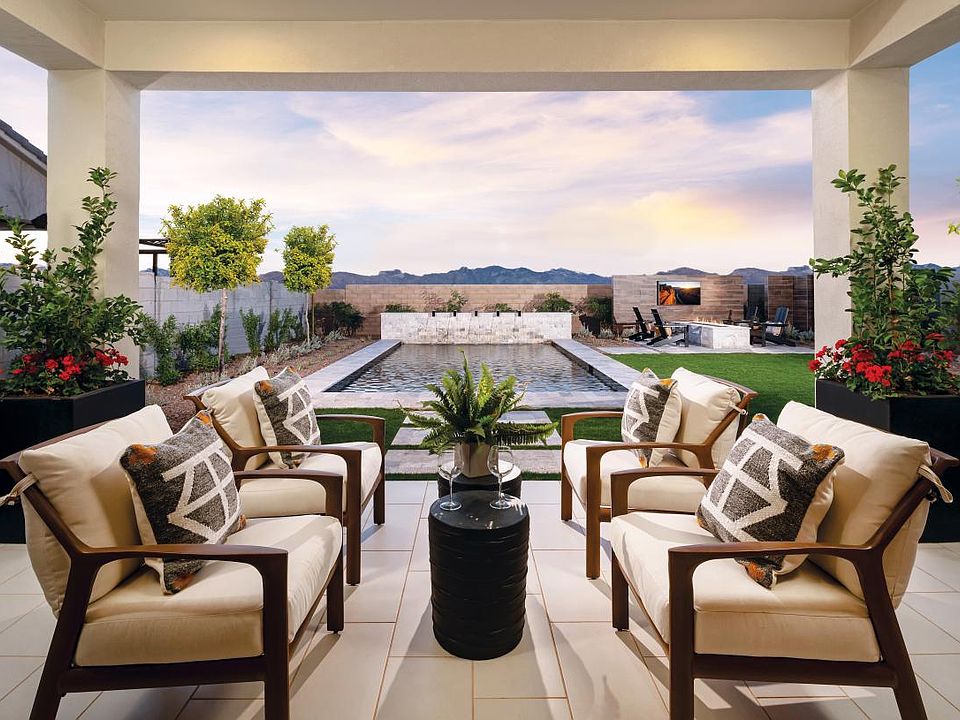This stunning home showcases elegance and exceptional craftsmanship. Its striking 10-foot ceilings, and open-concept design create an inviting, light-filled space. Expansive sliding doors seamlessly extend the living area to the outdoors, making every gathering effortless. The chef's kitchen features rich dark cabinetry, stainless steel appliances, and a statement island with marbled quartz countertops that add a touch of sophistication. Sleek fixtures and carefully curated finishes blend style and function. The primary suite is a serene retreat, featuring a spacious walk-in closet and a spa-inspired ensuite with a glass-enclosed shower and elegant finishes. Residents enjoy resort-style pools, a spa, a fitness center, a scenic lake, a championship golf course, and 65 miles of trails.
New construction
$460,000
17966 W Long Lake Rd, Goodyear, AZ 85338
4beds
3baths
1,991sqft
Single Family Residence
Built in 2025
6,059 Square Feet Lot
$-- Zestimate®
$231/sqft
$121/mo HOA
What's special
Open-concept designPrimary suiteExpansive sliding doorsSpa-inspired ensuiteSpacious walk-in closetGlass-enclosed showerRich dark cabinetry
Call: (623) 323-9191
- 27 days
- on Zillow |
- 348 |
- 14 |
Zillow last checked: 7 hours ago
Listing updated: August 26, 2025 at 03:47pm
Listed by:
Zane Shull 623-670-6905,
Toll Brothers Real Estate,
Mykol Lagarde 602-756-1999,
Toll Brothers Real Estate
Source: ARMLS,MLS#: 6899541

Travel times
Open houses
Facts & features
Interior
Bedrooms & bathrooms
- Bedrooms: 4
- Bathrooms: 3
Heating
- Natural Gas
Cooling
- Central Air
Appliances
- Included: Soft Water Loop, Gas Cooktop
- Laundry: Wshr/Dry HookUp Only
Features
- Double Vanity, Eat-in Kitchen, Kitchen Island, Pantry, 3/4 Bath Master Bdrm
- Flooring: Carpet, Tile
- Windows: Low Emissivity Windows, Double Pane Windows
- Has basement: No
- Has fireplace: No
- Fireplace features: None
Interior area
- Total structure area: 1,991
- Total interior livable area: 1,991 sqft
Property
Parking
- Total spaces: 4
- Parking features: Garage, Open
- Garage spaces: 2
- Uncovered spaces: 2
Features
- Stories: 1
- Patio & porch: Covered
- Spa features: None
- Fencing: Block
Lot
- Size: 6,059 Square Feet
- Features: Desert Front, Dirt Back
Details
- Parcel number: 40063952
Construction
Type & style
- Home type: SingleFamily
- Architectural style: Ranch
- Property subtype: Single Family Residence
Materials
- Stucco, Wood Frame, Painted
- Roof: Tile
Condition
- New construction: Yes
- Year built: 2025
Details
- Builder name: Toll Brothers
- Warranty included: Yes
Utilities & green energy
- Sewer: Public Sewer
- Water: City Water
Community & HOA
Community
- Features: Golf, Lake, Community Media Room, Playground, Biking/Walking Path, Fitness Center
- Subdivision: Beacon in Estrella
HOA
- Has HOA: Yes
- Services included: Maintenance Grounds, Street Maint
- HOA fee: $121 monthly
- HOA name: Villages at Estrella
- HOA phone: 480-921-7500
Location
- Region: Goodyear
Financial & listing details
- Price per square foot: $231/sqft
- Tax assessed value: $5,400
- Annual tax amount: $250
- Date on market: 7/31/2025
- Cumulative days on market: 151 days
- Listing terms: Cash,FannieMae (HomePath),Conventional,FHA,VA Loan
- Ownership: Fee Simple
About the community
TrailsCommunityCenter
Beacon in Estrella features 129 home sites nestled in the heart of the Montecito Village in the esteemed Estrella master plan. Surrounded by beautiful mountain views, the neighborhood features five unique single-family home designs in Goodyear, AZ, with exclusive access to community amenities, including two residents' clubs with resort-style pools, hiking and biking trails, 50+ community parks, an award-winning golf course, and more. Home price does not include any home site premium.
Source: Toll Brothers Inc.

