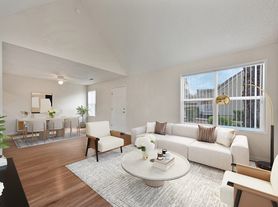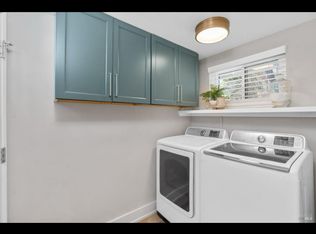Exclusive & Luxurious 2 Bedroom + Office, 2 Full Bathroom Remodeled Townhome.
Located within Napa's Gated Riverbend Community with Views of Napa River.
This phenomenal 1680+ square foot tri-level condominium has been recently upgraded from head to toe!
You will be met upon entry by cathedral ceilings and an expansive open floor plan overlooking the Napa River. Enjoy beautiful wide plank simulated wood flooring, skylights, recessed and track lighting on dimmers as well as upgraded Berber carpeting throughout.
The main level includes a spacious Eastern facing bedroom with large closet graced by built-in clothing organizer. Also enjoy an upgraded bathroom with composite stone countertops and walk-in quartz shower. This level also includes entry to an oversized 2car garage and separate spacious indoor laundry room with washer/dryer set.
The Lower level boasts a massive great room exhibiting 18' ceilings, gas fireplace with custom-tiled hearth and bar. Lower level also features a formal dining area with custom light fixture and gourmet Chef's kitchen overlooked the expansive wrap-around Trex deck.
Experience amazing views of the Western Napa Valley hills and winding Napa River from the lower-level decking and covered patio, as well as from the upper-level master bedroom private balcony. The upper-level master suite and office spaces are spacious and luxurious, facing East to West and including lofted ceilings, walk-in closet, separate vanities and large modern freestanding soaking tub, as well as a Quartz walk-in shower.
Located within the rarely available, and extremely desirable, Riverbend Homeowners Association, you will enjoy looming ancient Oaks, lush mature landscaping, a beautiful community swimming pool and ample guest parking for convenience.
Call today for your private tour of this exclusive townhome.
MOVE-IN SPECIAL: Get a HALF MONTH RENT OFF your first payment if you are approved and sign a Lease by October 15, 2025. VALUE = $2,100!
Gated Community
Exclusive Riverbend Homeowners Association
2 Bedrooms + Office
2 Full Bathrooms
Approx. 1680+ Square Feet
Attached 2-Car Garage
Fully Remodeled
Wide-Plank Wood Flooring
Upgraded Berber Carpet
Cathedral Ceilings
New Central Heating System
New Central Air Conditioning System
Gas Fireplace w/ Upgraded Custom Hearth
Recessed & Track Lighting
Gourmet Kitchen
Recessed & Under-Cabinet Lighting
New SS GE Gas Range w/ Center Griddle Cooktop
New SS Vintec Wine refrigerator (41-Bottle Capacity)
New SS GE Dishwasher Included
New SS GE Microwave Included
Expansive Wrap-Around Decking & Covered Patio
Master Suite w/ Private Balcony
Bathrooms Include Walk-In Quartz Showers
Master Bath Includes Modern Freestanding Soaking Tub
Separate Laundry Room
Washer/Dryer Hookups Only
Upgraded Interior Doors
Upgraded Lighting on Dimmers Throughout
Multiple Skylights Throughout
Community Swimming Pool
Lush Landscaping w/ Mature Trees
Views of Western Hillside
Views of Napa River
LEASE-TERM FLEXIBLE
Apartment for rent
$4,200/mo
1797 Silverado Trl #1, Napa, CA 94558
2beds
1,684sqft
Price may not include required fees and charges.
Apartment
Available now
No pets
Central air
In unit laundry
Attached garage parking
Forced air
What's special
Beautiful community swimming poolAmple guest parkingLooming ancient oaksLofted ceilingsViews of napa riverViews of western hillsideCommunity swimming pool
- 98 days |
- -- |
- -- |
Zillow last checked: 9 hours ago
Listing updated: November 29, 2025 at 10:00pm
Travel times
Looking to buy when your lease ends?
Consider a first-time homebuyer savings account designed to grow your down payment with up to a 6% match & a competitive APY.
Facts & features
Interior
Bedrooms & bathrooms
- Bedrooms: 2
- Bathrooms: 2
- Full bathrooms: 2
Heating
- Forced Air
Cooling
- Central Air
Appliances
- Included: Dishwasher, Dryer, Freezer, Microwave, Oven, Refrigerator, Washer
- Laundry: In Unit
Features
- Walk In Closet
- Flooring: Carpet, Hardwood
Interior area
- Total interior livable area: 1,684 sqft
Property
Parking
- Parking features: Attached
- Has attached garage: Yes
- Details: Contact manager
Features
- Exterior features: Bicycle storage, Heating system: Forced Air, Walk In Closet
Details
- Parcel number: 052480006000
Construction
Type & style
- Home type: Apartment
- Property subtype: Apartment
Building
Management
- Pets allowed: No
Community & HOA
Community
- Features: Pool
HOA
- Amenities included: Pool
Location
- Region: Napa
Financial & listing details
- Lease term: 1 Year
Price history
| Date | Event | Price |
|---|---|---|
| 8/31/2025 | Listed for rent | $4,200$2/sqft |
Source: Zillow Rentals | ||
| 11/22/2024 | Sold | $600,000-4.6%$356/sqft |
Source: | ||
| 10/31/2024 | Contingent | $629,000$374/sqft |
Source: | ||
| 10/22/2024 | Price change | $629,000-3.1%$374/sqft |
Source: | ||
| 9/12/2024 | Price change | $649,000-4.4%$385/sqft |
Source: | ||

