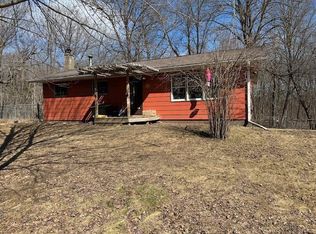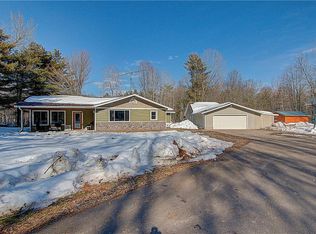Closed
$487,000
17972 182nd Ave, Jim Falls, WI 54748
3beds
2,600sqft
Single Family Residence
Built in 1977
5.7 Acres Lot
$521,400 Zestimate®
$187/sqft
$2,312 Estimated rent
Home value
$521,400
$469,000 - $584,000
$2,312/mo
Zestimate® history
Loading...
Owner options
Explore your selling options
What's special
Discover the allure of this meticulously maintained ranch-style rural retreat, nestled in a picturesque setting akin to a parkland oasis. Delight in the abundant wildlife and the tranquil lake, perfect for swimming, fishing (fully stocked with fish), and complemented by three aerators for optimal aquatic health. Inside, revel in the seamless flow of the open concept floor plan, effortlessly connecting the kitchen, dining area, and living room adorned with a welcoming fireplace. Outside, the property boasts maple trees ideal for crafting homemade syrup. With the flexibility to effortlessly transform into a four-bedroom haven, this home also features an attached heated garage. Further enhancing its appeal, a 20 x 20 workshop with full stair access to the second floor offers ample space for hobbies or storage. Step onto the deck overlooking the pond or enjoy the additional wrap-around deck, offering sweeping views of the surrounding beauty.
Zillow last checked: 8 hours ago
Listing updated: April 27, 2025 at 12:14am
Listed by:
Mary F Rufledt 715-828-9347,
Elite Realty Group, LLC
Bought with:
Mary F Rufledt
Elite Realty Group, LLC
Source: NorthstarMLS as distributed by MLS GRID,MLS#: 6504663
Facts & features
Interior
Bedrooms & bathrooms
- Bedrooms: 3
- Bathrooms: 3
- Full bathrooms: 3
Bedroom 1
- Level: Main
- Area: 168 Square Feet
- Dimensions: 12x14
Bedroom 2
- Level: Main
- Area: 224 Square Feet
- Dimensions: 14x16
Bedroom 3
- Level: Main
- Area: 132 Square Feet
- Dimensions: 12x11
Bathroom
- Level: Main
- Area: 55 Square Feet
- Dimensions: 11x5
Bathroom
- Level: Main
- Area: 48 Square Feet
- Dimensions: 8x6
Bathroom
- Level: Main
- Area: 56 Square Feet
- Dimensions: 8x7
Dining room
- Level: Main
- Area: 120 Square Feet
- Dimensions: 12x10
Foyer
- Level: Main
- Area: 120 Square Feet
- Dimensions: 15x8
Living room
- Level: Main
- Area: 330 Square Feet
- Dimensions: 22x15
Other
- Level: Main
- Area: 56 Square Feet
- Dimensions: 8x7
Recreation room
- Level: Lower
- Area: 286 Square Feet
- Dimensions: 22x13
Heating
- Forced Air
Cooling
- Central Air
Appliances
- Included: Dishwasher, Dryer, Microwave, Range, Refrigerator, Washer, Water Softener Owned
Features
- Basement: Finished,Full,Walk-Out Access
- Number of fireplaces: 2
- Fireplace features: Gas, Wood Burning
Interior area
- Total structure area: 2,600
- Total interior livable area: 2,600 sqft
- Finished area above ground: 1,550
- Finished area below ground: 1,050
Property
Parking
- Total spaces: 3
- Parking features: Attached, Asphalt, Concrete, Garage, Heated Garage, Storage
- Attached garage spaces: 3
Accessibility
- Accessibility features: None
Features
- Levels: One
- Stories: 1
- Patio & porch: Deck, Patio, Wrap Around
- Waterfront features: Lake Front, Waterfront Num(999999999), Lake Bottom(Sand)
- Body of water: Unnamed Lake
- Frontage length: Water Frontage: 500
Lot
- Size: 5.70 Acres
Details
- Additional structures: Lean-To, Workshop, Storage Shed
- Foundation area: 1776
- Parcel number: 23008024106000000
- Zoning description: Residential-Single Family
Construction
Type & style
- Home type: SingleFamily
- Property subtype: Single Family Residence
Materials
- Cedar
Condition
- Age of Property: 48
- New construction: No
- Year built: 1977
Utilities & green energy
- Electric: Circuit Breakers
- Gas: Propane
- Sewer: Septic System Compliant - Yes
- Water: Drilled, Well
Community & neighborhood
Location
- Region: Jim Falls
HOA & financial
HOA
- Has HOA: No
Price history
| Date | Event | Price |
|---|---|---|
| 4/19/2024 | Sold | $487,000+0.4%$187/sqft |
Source: | ||
| 4/5/2024 | Pending sale | $484,900$187/sqft |
Source: | ||
| 3/20/2024 | Contingent | $484,900$187/sqft |
Source: | ||
| 3/19/2024 | Pending sale | $484,900$187/sqft |
Source: | ||
| 3/14/2024 | Listed for sale | $484,900+95.9%$187/sqft |
Source: | ||
Public tax history
| Year | Property taxes | Tax assessment |
|---|---|---|
| 2024 | $2,906 +4.3% | $349,400 |
| 2023 | $2,787 -1.8% | $349,400 +78.5% |
| 2022 | $2,838 +8.9% | $195,700 |
Find assessor info on the county website
Neighborhood: 54748
Nearby schools
GreatSchools rating
- 5/10Jim Falls Elementary SchoolGrades: K-5Distance: 4.9 mi
- 4/10Chippewa Falls Middle SchoolGrades: 6-8Distance: 13.2 mi
- 6/10Chippewa Falls High SchoolGrades: 9-12Distance: 13 mi

Get pre-qualified for a loan
At Zillow Home Loans, we can pre-qualify you in as little as 5 minutes with no impact to your credit score.An equal housing lender. NMLS #10287.

