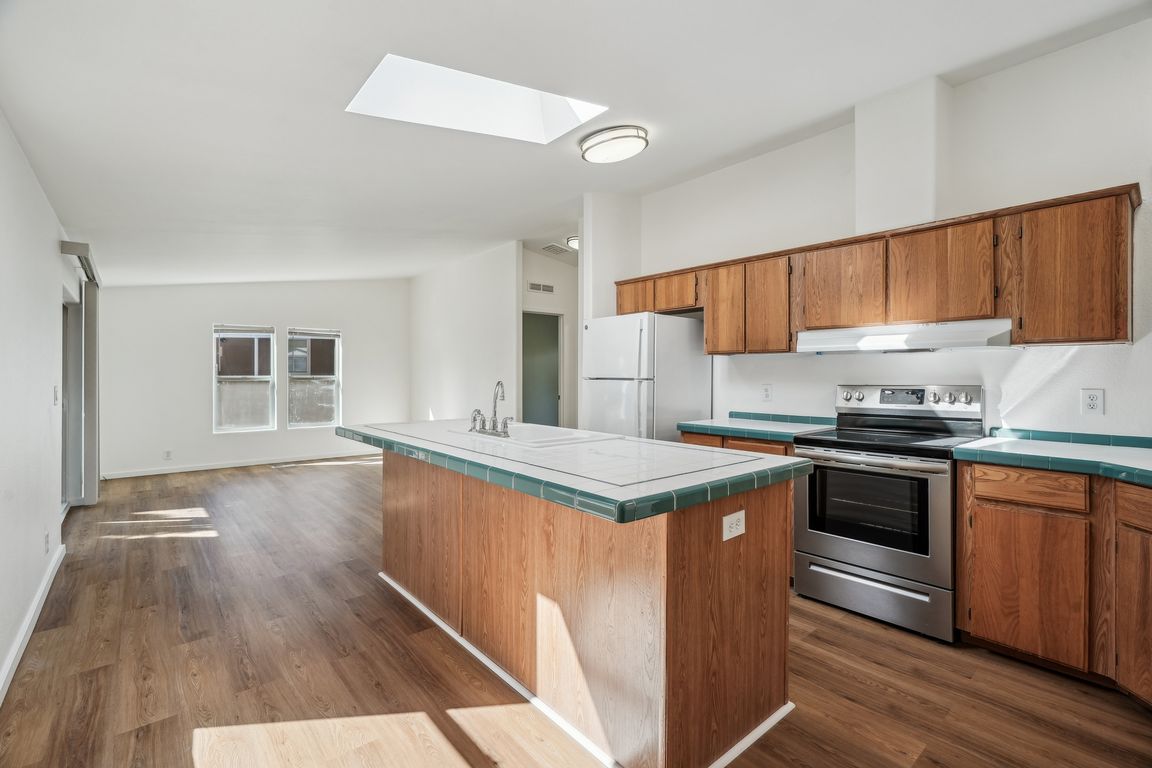
ActivePrice cut: $10K (8/22)
$189,900
3beds
1,530sqft
17978 S Grant Dr, Oregon City, OR 97045
3beds
1,530sqft
Residential, manufactured home
Built in 1998
Carport
$124 price/sqft
$801 monthly HOA fee
What's special
Peaceful private driveBeautifully landscaped groundsLush blueberry bushesNew lvp flooring
BOM, no fault of Seller. Nestled on a peaceful private drive with just a few neighbors, this meticulously maintained home offers tranquility and charm while backing up to scenic woods. Freshly painted and sparkling clean, it boasts new LVP flooring, a spacious primary bath with a relaxing hot tub, and beautifully ...
- 89 days
- on Zillow |
- 1,820 |
- 85 |
Source: RMLS (OR),MLS#: 254964586
Travel times
Kitchen
Family Room
Primary Bedroom
Bedroom
Primary Bathroom
Bedroom
Bathroom
Living Room
Dining Area
Breakfast Nook
Laundry Room
Zillow last checked: 7 hours ago
Listing updated: August 30, 2025 at 05:50pm
Listed by:
James Lerman 503-889-6780,
Epique Realty,
Charles Ramsay 503-819-9191,
Epique Realty
Source: RMLS (OR),MLS#: 254964586
Facts & features
Interior
Bedrooms & bathrooms
- Bedrooms: 3
- Bathrooms: 2
- Full bathrooms: 2
- Main level bathrooms: 2
Rooms
- Room types: Bedroom 2, Bedroom 3, Dining Room, Family Room, Kitchen, Living Room, Primary Bedroom
Primary bedroom
- Level: Main
Bedroom 2
- Level: Main
Bedroom 3
- Level: Main
Heating
- Forced Air, Forced Air 90
Cooling
- None
Appliances
- Included: Dishwasher, Free-Standing Range, Free-Standing Refrigerator, Washer/Dryer, Electric Water Heater
- Laundry: Laundry Room
Features
- High Ceilings, Kitchen Island
- Windows: Double Pane Windows
- Basement: Crawl Space
Interior area
- Total structure area: 1,530
- Total interior livable area: 1,530 sqft
Video & virtual tour
Property
Parking
- Parking features: Carport, Driveway
- Has carport: Yes
- Has uncovered spaces: Yes
Accessibility
- Accessibility features: Accessible Approachwith Ramp, Main Floor Bedroom Bath, Minimal Steps, One Level, Parking, Accessibility
Features
- Stories: 1
- Exterior features: Yard
- Has spa: Yes
- Spa features: Bath
- Has view: Yes
- View description: Territorial, Trees/Woods
Lot
- Features: Level, SqFt 0K to 2999
Details
- Additional structures: ToolShed
- Parcel number: 04000366
- On leased land: Yes
- Lease amount: $802
- Land lease expiration date: 1767139200000
Construction
Type & style
- Home type: MobileManufactured
- Property subtype: Residential, Manufactured Home
Materials
- Vinyl Siding
- Foundation: Block, Skirting
- Roof: Composition
Condition
- Resale
- New construction: No
- Year built: 1998
Utilities & green energy
- Sewer: Public Sewer
- Water: Public
Community & HOA
HOA
- Has HOA: Yes
- HOA fee: $801 monthly
Location
- Region: Oregon City
Financial & listing details
- Price per square foot: $124/sqft
- Annual tax amount: $833
- Date on market: 6/3/2025
- Listing terms: Conventional,FHA,VA Loan
- Road surface type: Paved
- Body type: Double Wide