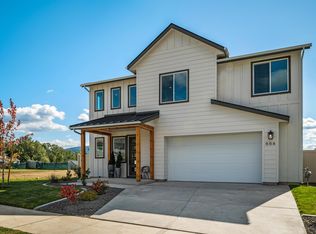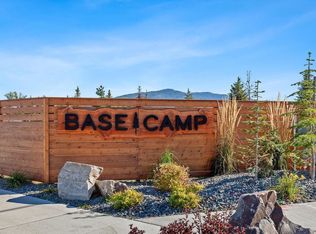Sold on 10/04/24
Price Unknown
1798 Herring Ave, Sandpoint, ID 83864
4beds
3baths
2,561sqft
Single Family Residence
Built in 2024
6,969.6 Square Feet Lot
$769,100 Zestimate®
$--/sqft
$3,718 Estimated rent
Home value
$769,100
$677,000 - $869,000
$3,718/mo
Zestimate® history
Loading...
Owner options
Explore your selling options
What's special
The last available highly sought after PLAN 4! Main floor living at its finest! This upgraded home situated on a premier perimeter lot, lives like a single story with main floor master & daily living but has a grand feel. 16' vaulted ceilings in the living & lots of windows throughout. Extra space upstairs for guests with 2 additional bedrooms/ bath & a loft. Enjoy life outside with Backyard bbq's sitting under the HUGE covered, partially enclosed patio. This calm & relaxing, low maintenance home allows for going on daily bike rides and adventures right outside your door, and coming back to a house you'll love calling home. Fully landscaped front and rear & fully fenced! Only seven of this popular Plan 4 in the community! Don't miss! For the Peace seekers to the adventurers, there is a lifestyle in Base Camp for everyone! Home to be completed September, 2024. Stock Photos
Zillow last checked: 8 hours ago
Listing updated: October 07, 2024 at 08:23am
Listed by:
Gretchen Vedel 951-265-0804,
COLDWELL BANKER SCHNEIDMILLER
Source: SELMLS,MLS#: 20241976
Facts & features
Interior
Bedrooms & bathrooms
- Bedrooms: 4
- Bathrooms: 3
- Main level bathrooms: 1
- Main level bedrooms: 2
Primary bedroom
- Description: Ensuite
- Level: Main
Bedroom 2
- Level: Main
Bedroom 3
- Level: Second
Bedroom 4
- Level: Second
Bathroom 1
- Description: Master Bath
- Level: Main
Bathroom 2
- Level: Second
Bathroom 3
- Level: Second
Dining room
- Level: Main
Kitchen
- Level: Main
Living room
- Level: Main
Heating
- Fireplace(s), Forced Air, Natural Gas, Heat Pump
Cooling
- Central Air
Appliances
- Included: Built In Microwave, Dishwasher, Disposal, Range/Oven
- Laundry: Laundry Room, Main Level
Features
- Walk-In Closet(s), Pantry, Vaulted Ceiling(s)
- Flooring: Vinyl
- Windows: Double Pane Windows, Vinyl
- Basement: None
- Has fireplace: Yes
- Fireplace features: Insert, Gas
Interior area
- Total structure area: 2,561
- Total interior livable area: 2,561 sqft
- Finished area above ground: 2,561
- Finished area below ground: 0
Property
Parking
- Total spaces: 2
- Parking features: 2 Car Attached, On Street
- Attached garage spaces: 2
- Has uncovered spaces: Yes
Features
- Levels: Two
- Stories: 2
- Patio & porch: Covered Porch, Patio
- Fencing: Fenced
- Has view: Yes
- View description: Mountain(s)
Lot
- Size: 6,969 sqft
- Features: City Lot, In Town, 1 Mile or Less to County Road, Landscaped, Level, Sprinklers
Details
- Parcel number: RPS39370050040A
- Zoning description: Residential
Construction
Type & style
- Home type: SingleFamily
- Architectural style: Contemporary
- Property subtype: Single Family Residence
Materials
- Frame, Fiber Cement
- Foundation: Concrete Perimeter
- Roof: Shake/Shingle
Condition
- Under Construction
- New construction: Yes
- Year built: 2024
Details
- Builder name: Williams Homes
Utilities & green energy
- Sewer: Public Sewer
- Water: Public
- Utilities for property: Electricity Connected, Natural Gas Connected, Phone Connected, Garbage Available, Fiber
Community & neighborhood
Security
- Security features: Fire Sprinkler System
Location
- Region: Sandpoint
- Subdivision: University Place
HOA & financial
HOA
- Has HOA: Yes
- HOA fee: $35 monthly
Other
Other facts
- Road surface type: Paved
Price history
| Date | Event | Price |
|---|---|---|
| 10/4/2024 | Sold | -- |
Source: | ||
| 8/6/2024 | Pending sale | $749,500$293/sqft |
Source: | ||
| 7/13/2024 | Listed for sale | $749,500$293/sqft |
Source: | ||
Public tax history
| Year | Property taxes | Tax assessment |
|---|---|---|
| 2024 | $1,215 +19.4% | $197,400 +24.6% |
| 2023 | $1,018 -8.5% | $158,400 |
| 2022 | $1,113 | $158,400 |
Find assessor info on the county website
Neighborhood: 83864
Nearby schools
GreatSchools rating
- 6/10Farmin Stidwell Elementary SchoolGrades: PK-6Distance: 1 mi
- 7/10Sandpoint Middle SchoolGrades: 7-8Distance: 1.6 mi
- 5/10Sandpoint High SchoolGrades: 7-12Distance: 1.7 mi
Sell for more on Zillow
Get a free Zillow Showcase℠ listing and you could sell for .
$769,100
2% more+ $15,382
With Zillow Showcase(estimated)
$784,482

