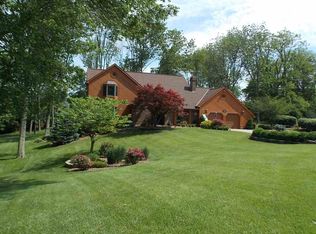Sold for $464,000 on 09/02/25
$464,000
1798 Whispering Trl, Union, KY 41091
6beds
2,688sqft
Single Family Residence, Residential
Built in 1991
0.57 Acres Lot
$469,000 Zestimate®
$173/sqft
$3,290 Estimated rent
Home value
$469,000
$436,000 - $502,000
$3,290/mo
Zestimate® history
Loading...
Owner options
Explore your selling options
What's special
SOLD when submitted*
House has 2 master suites on first floor plus 4 additional bedrooms on second floor. Large lot with lots of mature trees on a great street!
Zillow last checked: 8 hours ago
Listing updated: October 02, 2025 at 10:17pm
Listed by:
Aileen Taylor 859-322-5885,
Huff Realty - Florence
Bought with:
Outside Agent
Outside Sales
Source: NKMLS,MLS#: 635909
Facts & features
Interior
Bedrooms & bathrooms
- Bedrooms: 6
- Bathrooms: 5
- Full bathrooms: 3
- 1/2 bathrooms: 2
Primary bedroom
- Level: First
- Area: 202.86
- Dimensions: 13.8 x 14.7
Bedroom 2
- Level: First
- Area: 252.98
- Dimensions: 13.9 x 18.2
Bedroom 3
- Level: Second
- Area: 143.42
- Dimensions: 14.2 x 10.1
Bedroom 4
- Level: Second
- Area: 184.32
- Dimensions: 12.8 x 14.4
Bedroom 4
- Level: Second
- Area: 130.98
- Dimensions: 11.1 x 11.8
Bedroom 5
- Level: Second
- Area: 152.51
- Dimensions: 15.1 x 10.1
Bathroom 2
- Level: First
- Area: 24.99
- Dimensions: 4.9 x 5.1
Bathroom 3
- Level: First
- Area: 51.51
- Dimensions: 10.1 x 5.1
Bathroom 4
- Level: Second
- Area: 62.4
- Dimensions: 10.4 x 6
Other
- Level: Basement
- Area: 550.29
- Dimensions: 22.1 x 24.9
Dining room
- Level: First
- Area: 218.4
- Dimensions: 19.5 x 11.2
Kitchen
- Level: First
- Area: 202.98
- Dimensions: 19.9 x 10.2
Living room
- Level: First
- Area: 294.88
- Dimensions: 15.2 x 19.4
Office
- Level: First
- Area: 142.9
- Dimensions: 13.11 x 10.9
Primary bath
- Level: First
- Area: 63.91
- Dimensions: 7.7 x 8.3
Other
- Level: Basement
- Area: 320.16
- Dimensions: 13.8 x 23.2
Heating
- Forced Air
Cooling
- Central Air
Appliances
- Included: Electric Range, Dishwasher, Microwave, Refrigerator
Features
- Windows: Vinyl Frames
- Basement: Full
- Number of fireplaces: 1
- Fireplace features: Gas
Interior area
- Total structure area: 2,688
- Total interior livable area: 2,688 sqft
Property
Parking
- Total spaces: 2
- Parking features: Garage
- Garage spaces: 2
Features
- Levels: Two
- Stories: 2
Lot
- Size: 0.57 Acres
- Dimensions: 100 x 250
Details
- Parcel number: 063.0010025.00
Construction
Type & style
- Home type: SingleFamily
- Architectural style: Traditional
- Property subtype: Single Family Residence, Residential
Materials
- Vinyl Siding
- Foundation: Poured Concrete
- Roof: Shingle
Condition
- New construction: No
- Year built: 1991
Utilities & green energy
- Sewer: Public Sewer
- Water: Public
Community & neighborhood
Location
- Region: Union
Price history
| Date | Event | Price |
|---|---|---|
| 9/2/2025 | Sold | $464,000+23.7%$173/sqft |
Source: | ||
| 6/10/2022 | Sold | $375,000$140/sqft |
Source: | ||
| 5/9/2022 | Pending sale | $375,000$140/sqft |
Source: | ||
| 5/6/2022 | Listed for sale | $375,000+87.5%$140/sqft |
Source: | ||
| 11/30/2010 | Sold | $200,000+13.7%$74/sqft |
Source: Public Record | ||
Public tax history
| Year | Property taxes | Tax assessment |
|---|---|---|
| 2022 | $2,839 -0.2% | $252,900 |
| 2021 | $2,845 -4.2% | $252,900 |
| 2020 | $2,970 | $252,900 +23.2% |
Find assessor info on the county website
Neighborhood: 41091
Nearby schools
GreatSchools rating
- 9/10Shirley Mann Elementary SchoolGrades: PK-5Distance: 0.9 mi
- 8/10Gray Middle SchoolGrades: 6-8Distance: 1.1 mi
- 9/10Larry A. Ryle High SchoolGrades: 9-12Distance: 0.9 mi
Schools provided by the listing agent
- Elementary: Shirley Mann School
- Middle: Gray Middle School
- High: Ryle High
Source: NKMLS. This data may not be complete. We recommend contacting the local school district to confirm school assignments for this home.

Get pre-qualified for a loan
At Zillow Home Loans, we can pre-qualify you in as little as 5 minutes with no impact to your credit score.An equal housing lender. NMLS #10287.
