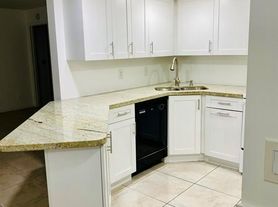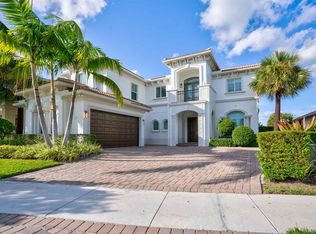Bring your boat and live the Florida waterfront lifestyle in this spacious 3 Bed, 2.5 Bath home with over 2,200 sq ft of living space and a 2-car garage. Enjoy direct ocean access from your private 30' dock equipped with electric. Please note: a fixed bridge restricts clearance to under 5 feet at high tide, making it ideal for low-profile vessels and jet skis. Got a larger boat? No problem there's ample space to store it on a trailer and several local boat ramps are minutes away. Inside, you'll find an updated quartz counters, white shaker cabinets, stainless appliances, and breakfast bar. Split floor plan. Perfect for entertaining, the home includes a huge screened-in pool, covered porch, and patio, plus a large wood deck surrounded by lush tropical landscaping. Partially furnished.
Copyright Miami Association of Realtors Regional MLS. All rights reserved. Information is deemed reliable but not guaranteed.
House for rent
$7,450/mo
17982 Tidewater Cir, Jupiter, FL 33458
3beds
2,204sqft
Price may not include required fees and charges.
Singlefamily
Available now
Cats, dogs OK
Central air, ceiling fan
In unit laundry
Attached garage parking
Central, fireplace
What's special
- 5 days |
- -- |
- -- |
Travel times
Renting now? Get $1,000 closer to owning
Unlock a $400 renter bonus, plus up to a $600 savings match when you open a Foyer+ account.
Offers by Foyer; terms for both apply. Details on landing page.
Facts & features
Interior
Bedrooms & bathrooms
- Bedrooms: 3
- Bathrooms: 3
- Full bathrooms: 2
- 1/2 bathrooms: 1
Heating
- Central, Fireplace
Cooling
- Central Air, Ceiling Fan
Appliances
- Included: Dishwasher, Disposal, Dryer, Microwave, Range, Refrigerator, Washer
- Laundry: In Unit
Features
- Ceiling Fan(s), First Floor Entry, Split Bedroom, Vaulted Ceiling(s)
- Has fireplace: Yes
Interior area
- Total interior livable area: 2,204 sqft
Property
Parking
- Parking features: Attached, Covered
- Has attached garage: Yes
- Details: Contact manager
Features
- Exterior features: 1/2 To Less Than 3/4 Acre Lot, Accessibly Equipped, Additional Spaces Available, Architecture Style: Ranch Rambler, Canal Front, Complete Accordian Shutters, Deck, Electric Water Heater, Fenced, Fireplace, First Floor Entry, Fixed Bridge(s), Floor Covering: Ceramic, Flooring: Ceramic, Garden, Heating system: Central, Hurricane Shutters, Lawn/Pool Maintenance, Lot Features: 1/2 To Less Than 3/4 Acre Lot, Navigable Water, Ocean Access, Private, Roof Type: Metal, Screen Enclosure, Screened Porch, Split Bedroom, Vaulted Ceiling(s), View Type: Canal, View Type: Garden, View Type: Pool
- Has private pool: Yes
- Has water view: Yes
- Water view: Waterfront
Details
- Parcel number: 30424035130000010
Construction
Type & style
- Home type: SingleFamily
- Architectural style: RanchRambler
- Property subtype: SingleFamily
Materials
- Roof: Metal
Condition
- Year built: 1985
Community & HOA
HOA
- Amenities included: Pool
Location
- Region: Jupiter
Financial & listing details
- Lease term: 12 Months,Short Term Lease
Price history
| Date | Event | Price |
|---|---|---|
| 10/1/2025 | Sold | $1,150,000-4.2%$522/sqft |
Source: | ||
| 10/1/2025 | Listed for rent | $7,450$3/sqft |
Source: | ||
| 7/26/2025 | Listed for sale | $1,200,000+71.4%$544/sqft |
Source: | ||
| 3/20/2006 | Sold | $700,000+100%$318/sqft |
Source: Public Record | ||
| 5/1/2002 | Sold | $350,000+40%$159/sqft |
Source: Public Record | ||

