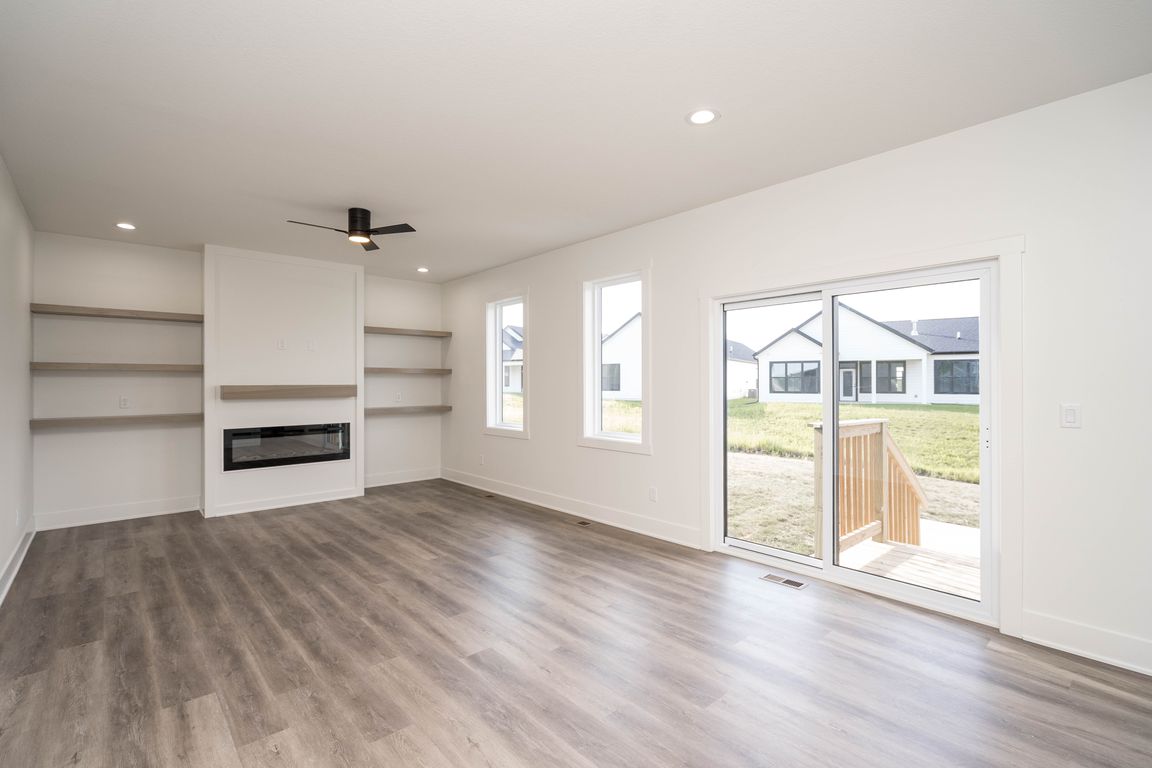
New constructionPrice cut: $4K (10/1)
$412,900
3beds
2,073sqft
17987 Alpine Dr, Clive, IA 50325
3beds
2,073sqft
Single family residence
Built in 2025
6,969 sqft
2 Attached garage spaces
$199 price/sqft
$200 annually HOA fee
What's special
Open-concept layoutCustom built-in shelvingGinormous walk-in closetWalk-in pantrySpa-like bathroomWelcoming mudroomDual sinks and vanities
Experience modern luxury in this stunning new two-story build in Clive, featuring a thoughtfully designed first floor with a welcoming mudroom, private office, and an open-concept layout that seamlessly connects the kitchen with walk-in pantry, dining area, and living space with an electric fireplace that walks out to the backyard. Upstairs, ...
- 22 days |
- 540 |
- 13 |
Source: DMMLS,MLS#: 727271 Originating MLS: Des Moines Area Association of REALTORS
Originating MLS: Des Moines Area Association of REALTORS
Travel times
Living Room
Kitchen
Primary Bedroom
Zillow last checked: 8 hours ago
Listing updated: November 07, 2025 at 10:01pm
Listed by:
Roshni Ryan (515)943-3621,
Keller Williams Realty GDM,
Junior Ibarra 515-497-8133,
Keller Williams Realty GDM
Source: DMMLS,MLS#: 727271 Originating MLS: Des Moines Area Association of REALTORS
Originating MLS: Des Moines Area Association of REALTORS
Facts & features
Interior
Bedrooms & bathrooms
- Bedrooms: 3
- Bathrooms: 3
- Full bathrooms: 1
- 3/4 bathrooms: 1
- 1/2 bathrooms: 1
Heating
- Forced Air, Gas, Natural Gas
Cooling
- Central Air
Appliances
- Included: Dishwasher, Microwave, Refrigerator, Stove
Features
- Dining Area
- Basement: Egress Windows
- Number of fireplaces: 1
- Fireplace features: Electric
Interior area
- Total structure area: 2,073
- Total interior livable area: 2,073 sqft
- Finished area below ground: 0
Property
Parking
- Total spaces: 2
- Parking features: Attached, Garage, Two Car Garage
- Attached garage spaces: 2
Features
- Levels: Two
- Stories: 2
Lot
- Size: 6,969.6 Square Feet
- Features: Rectangular Lot
Details
- Parcel number: 1222104007
- Zoning: R
Construction
Type & style
- Home type: SingleFamily
- Architectural style: Modern,Two Story
- Property subtype: Single Family Residence
Materials
- Cement Siding, Stone
- Foundation: Poured
- Roof: Asphalt,Shingle
Condition
- New Construction
- New construction: Yes
- Year built: 2025
Utilities & green energy
- Sewer: Public Sewer
- Water: Public
Community & HOA
HOA
- Has HOA: Yes
- HOA fee: $200 annually
- HOA name: Shadow Creek HOA
- Second HOA name: VIsta
- Second HOA phone: 515-276-3456
Location
- Region: Clive
Financial & listing details
- Price per square foot: $199/sqft
- Tax assessed value: $240
- Annual tax amount: $4
- Date on market: 10/1/2025
- Cumulative days on market: 404 days
- Listing terms: Conventional,Contract,FHA,VA Loan
- Road surface type: Concrete