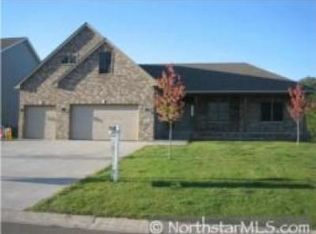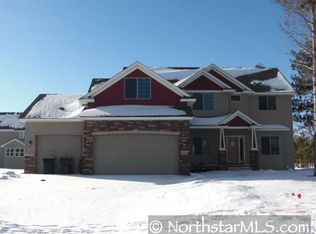This Home is a Custom Designed 2 Story Featuring All of Today's Family Lifestyle Amenities! Possibly Time to Select Your Own Colors & Finishes-4 Bedrooms Up-Large 3 Car Garage-Ceramic Baths-Wood Floors-Fantastic Open Plan-Stone Fireplace-HUGE Kitchen-Great Use of Space!
This property is off market, which means it's not currently listed for sale or rent on Zillow. This may be different from what's available on other websites or public sources.

