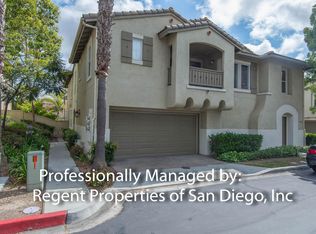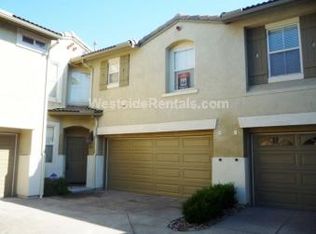Welcome home to this beautifully upgraded townhome located in the desirable Otay Ranch community. This 4 bed, 2.5 bath has a coveted south west -facing view with no homes behind which gives tons of natural light and breeze. Step inside an open, inviting first floor with stunning wood-like tile flooring, shutters on the windows, and crown moulding throughout. The living room features a cozy modern fireplace with an upgraded tile surround, perfectly complemented by light, neutral paint that enhances every detail. The completely remodeled kitchen features white shaker cabinets that extend to the ceiling accented with tasteful gold knobs. Enjoy stainless steel appliances, quartz countertops with a stylish tile backsplash, and an undermount sink paired with an upgraded faucet. A convenient eat-at bar with pendant lighting and a spacious adjoining breakfast nook with enhanced lighting make this space both functional and inviting. Additional highlights on the first floor include a chic half bath featuring wainscoting and a new vanity with gold accents. Upstairs, you'll find four generously sized bedrooms along with a well-appointed laundry room complete with a sink and cabinets. The primary bedroom stands out with its walk-in closet outfitted with organizers, a large private deck, and an ensuite bathroom that truly impresses. The upgraded primary bath boasts a modern vanity with dual sinks, ample countertop space, updated faucets and fixtures and premium lighting. Walk-in shower has new, neutral colored tile, half glass surround and an updated shower head. The primary bath also has a private toilet area. Completing this exceptional home is a garage with durable epoxy flooring and a large, elevated backyard that offers unobstructed views and a serene outdoor retreat. Residents of this community enjoy access to outstanding amenities, including a park, pool, jacuzzi, and expansive green space. With shopping, restaurants, parks, schools, and freeways just a short distance away, convenience meets comfort in this stunning rental townhome. Don't miss the opportunity to call this gem your new home! 1 year lease term minimum. Tenant is responsible for all utilities: SDGE, water, sewer, trash and cable/internet. Owner will provide quarterly landscaping and pest maintenance and bi-annual HVAC maintenance.
This property is off market, which means it's not currently listed for sale or rent on Zillow. This may be different from what's available on other websites or public sources.

