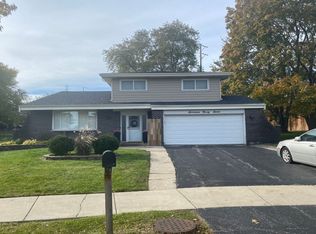Closed
$350,000
1799 W Goldengate Ct, Addison, IL 60101
3beds
1,831sqft
Single Family Residence
Built in 1977
9,583.2 Square Feet Lot
$354,800 Zestimate®
$191/sqft
$2,999 Estimated rent
Home value
$354,800
$323,000 - $387,000
$2,999/mo
Zestimate® history
Loading...
Owner options
Explore your selling options
What's special
Unbelievable price for one of the most sought-after neighborhoods in Addison. This fantastic location is on a quiet cul-de-sac with an expansive pie shaped yard. There is an elevated wood deck overlooking the extremely private backyard (no back neighbors) with a beautiful vine covered wall and sprawling grass area. The home is in move-in condition but with a little DIY / TLC it can be updated to your dream home. The home features an open living space, large bedrooms, extra vanity in master, walk-in closet, freshly painted bedrooms and a 2 car garage. Another great thing is that most the major costly items have been replaced recently such as Lennox HVAC (2017), hot water heater (2020) and about 10 years ago windows, sliding glass & front door. The home is priced to reflect the condition and is a perfect situation to add some sweat equity to your purchase. Deal like this do not come along often in this market so move quickly!!! Estate sale being sold in AS IS condition.
Zillow last checked: 8 hours ago
Listing updated: June 15, 2025 at 08:48am
Listing courtesy of:
James Diestel 630-660-1586,
Fulton Grace Realty
Bought with:
Nelsi Ayala
Nelsi Ayala
Source: MRED as distributed by MLS GRID,MLS#: 12365329
Facts & features
Interior
Bedrooms & bathrooms
- Bedrooms: 3
- Bathrooms: 2
- Full bathrooms: 2
Primary bedroom
- Features: Flooring (Carpet), Window Treatments (Curtains/Drapes), Bathroom (Full)
- Level: Main
- Area: 264 Square Feet
- Dimensions: 22X12
Bedroom 2
- Features: Flooring (Carpet), Window Treatments (Curtains/Drapes)
- Level: Main
- Area: 140 Square Feet
- Dimensions: 14X10
Bedroom 3
- Features: Flooring (Carpet), Window Treatments (Curtains/Drapes)
- Level: Main
- Area: 100 Square Feet
- Dimensions: 10X10
Dining room
- Features: Flooring (Carpet), Window Treatments (Blinds)
- Level: Main
- Area: 120 Square Feet
- Dimensions: 12X10
Family room
- Features: Flooring (Vinyl)
- Level: Basement
- Area: 315 Square Feet
- Dimensions: 21X15
Foyer
- Features: Flooring (Vinyl)
- Level: Basement
- Area: 48 Square Feet
- Dimensions: 8X6
Kitchen
- Features: Kitchen (Eating Area-Table Space), Flooring (Ceramic Tile)
- Level: Main
- Area: 132 Square Feet
- Dimensions: 12X11
Laundry
- Features: Flooring (Vinyl)
- Level: Basement
- Area: 42 Square Feet
- Dimensions: 7X6
Living room
- Features: Flooring (Carpet), Window Treatments (Blinds)
- Level: Main
- Area: 224 Square Feet
- Dimensions: 16X14
Heating
- Natural Gas, Forced Air
Cooling
- Central Air
Appliances
- Included: Range, Microwave, Dishwasher, Refrigerator, Washer, Dryer, Humidifier
- Laundry: In Unit, Sink
Features
- Walk-In Closet(s)
- Basement: Finished,Partial
- Number of fireplaces: 1
- Fireplace features: Family Room
Interior area
- Total structure area: 0
- Total interior livable area: 1,831 sqft
Property
Parking
- Total spaces: 2
- Parking features: Asphalt, Garage Door Opener, On Site, Attached, Garage
- Attached garage spaces: 2
- Has uncovered spaces: Yes
Accessibility
- Accessibility features: No Disability Access
Features
- Patio & porch: Deck
Lot
- Size: 9,583 sqft
- Dimensions: 137X29X104X159
Details
- Parcel number: 0319101029
- Special conditions: None
- Other equipment: Ceiling Fan(s), Sump Pump
Construction
Type & style
- Home type: SingleFamily
- Property subtype: Single Family Residence
Materials
- Brick, Cedar
Condition
- New construction: No
- Year built: 1977
Utilities & green energy
- Sewer: Public Sewer
- Water: Public
Community & neighborhood
Security
- Security features: Carbon Monoxide Detector(s)
Community
- Community features: Park, Curbs, Sidewalks, Street Paved
Location
- Region: Addison
- Subdivision: Golden Gate Estates
Other
Other facts
- Listing terms: Cash
- Ownership: Fee Simple
Price history
| Date | Event | Price |
|---|---|---|
| 6/13/2025 | Sold | $350,000-2.8%$191/sqft |
Source: | ||
| 5/24/2025 | Contingent | $359,900$197/sqft |
Source: | ||
| 5/15/2025 | Listed for sale | $359,900$197/sqft |
Source: | ||
Public tax history
| Year | Property taxes | Tax assessment |
|---|---|---|
| 2023 | $2,192 -14.4% | $107,330 +5.4% |
| 2022 | $2,561 -0.3% | $101,790 +4.4% |
| 2021 | $2,568 -1.8% | $97,500 +4.4% |
Find assessor info on the county website
Neighborhood: 60101
Nearby schools
GreatSchools rating
- 8/10Stone Elementary SchoolGrades: K-5Distance: 0.7 mi
- 6/10Indian Trail Jr High SchoolGrades: 6-8Distance: 1 mi
- 8/10Addison Trail High SchoolGrades: 9-12Distance: 1 mi
Schools provided by the listing agent
- Elementary: Stone Elementary School
- Middle: Indian Trail Junior High School
- High: Addison Trail High School
- District: 4
Source: MRED as distributed by MLS GRID. This data may not be complete. We recommend contacting the local school district to confirm school assignments for this home.

Get pre-qualified for a loan
At Zillow Home Loans, we can pre-qualify you in as little as 5 minutes with no impact to your credit score.An equal housing lender. NMLS #10287.
Sell for more on Zillow
Get a free Zillow Showcase℠ listing and you could sell for .
$354,800
2% more+ $7,096
With Zillow Showcase(estimated)
$361,896