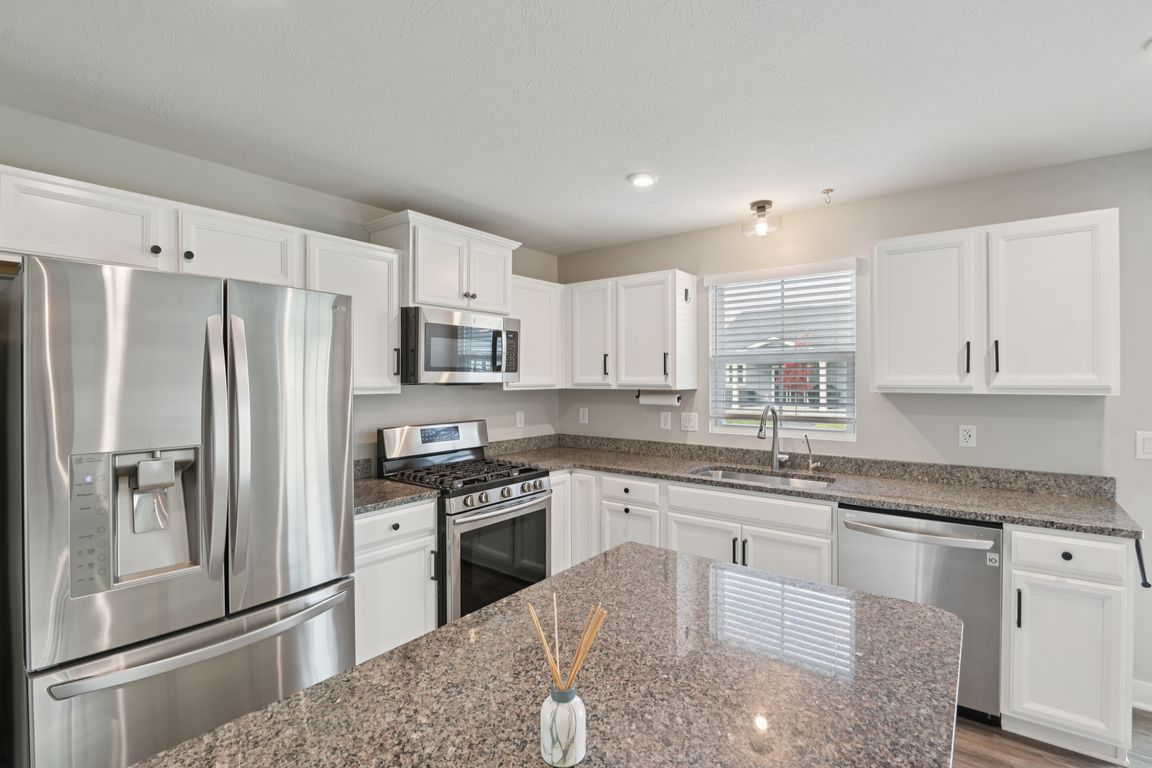
Active
$369,000
3beds
1,532sqft
17996 Scout Ln, Westfield, IN 46074
3beds
1,532sqft
Residential, single family residence
Built in 2022
6,969 sqft
2 Attached garage spaces
$241 price/sqft
$1,640 annually HOA fee
What's special
Energy-efficient systemsContemporary finishesOpen-concept living
In the heart of Westfield. A fabulous modern 3-bedroom, 2-bath home built in 2022. Freshly painted and professional cleaned. This home is perfectly sized and low-maintenance living in a friendly community (NOT age-restricted). Open-concept living, energy-efficient systems, and contemporary finishes make this move-in ready. Ideal for first-time buyers, downsizers who don't ...
- 11 days |
- 685 |
- 26 |
Source: MIBOR as distributed by MLS GRID,MLS#: 22071475
Travel times
Living Room
Kitchen
Primary Bedroom
Zillow last checked: 8 hours ago
Listing updated: November 11, 2025 at 05:16am
Listing Provided by:
Shane Foley 317-557-4235,
F.C. Tucker Company
Source: MIBOR as distributed by MLS GRID,MLS#: 22071475
Facts & features
Interior
Bedrooms & bathrooms
- Bedrooms: 3
- Bathrooms: 2
- Full bathrooms: 2
- Main level bathrooms: 2
- Main level bedrooms: 3
Primary bedroom
- Level: Main
- Area: 180 Square Feet
- Dimensions: 12x15
Bedroom 2
- Level: Main
- Area: 154 Square Feet
- Dimensions: 11x14
Bedroom 3
- Level: Main
- Area: 144 Square Feet
- Dimensions: 12x12
Dining room
- Level: Main
- Area: 150 Square Feet
- Dimensions: 10x15
Kitchen
- Level: Main
- Area: 165 Square Feet
- Dimensions: 11x15
Laundry
- Features: Tile-Ceramic
- Level: Main
- Area: 54 Square Feet
- Dimensions: 6x9
Living room
- Level: Main
- Area: 255 Square Feet
- Dimensions: 15x17
Heating
- Natural Gas
Cooling
- Central Air
Appliances
- Included: Gas Water Heater, Microwave, Gas Oven, Refrigerator, Water Heater, Water Purifier, Water Softener Owned
- Laundry: In Unit, Connections All, Main Level
Features
- Kitchen Island, High Speed Internet
- Has basement: No
Interior area
- Total structure area: 1,532
- Total interior livable area: 1,532 sqft
Video & virtual tour
Property
Parking
- Total spaces: 2
- Parking features: Attached
- Attached garage spaces: 2
Features
- Levels: One
- Stories: 1
- Patio & porch: Covered, Patio
Lot
- Size: 6,969.6 Square Feet
- Features: Access, Trees-Small (Under 20 Ft)
Details
- Parcel number: 290533006009000015
- Horse amenities: None
Construction
Type & style
- Home type: SingleFamily
- Architectural style: Ranch
- Property subtype: Residential, Single Family Residence
Materials
- Wood Siding, Stone
- Foundation: Slab
Condition
- New construction: No
- Year built: 2022
Utilities & green energy
- Electric: 200+ Amp Service
- Water: Public
- Utilities for property: Electricity Connected, Water Connected
Community & HOA
Community
- Features: Low Maintenance Lifestyle
- Subdivision: Gristmill Villas
HOA
- Has HOA: Yes
- Amenities included: Maintenance Grounds, Maintenance, Snow Removal
- Services included: Lawncare, Maintenance Grounds, Maintenance, Snow Removal
- HOA fee: $1,640 annually
Location
- Region: Westfield
Financial & listing details
- Price per square foot: $241/sqft
- Tax assessed value: $313,600
- Annual tax amount: $3,380
- Date on market: 11/4/2025
- Cumulative days on market: 12 days
- Electric utility on property: Yes