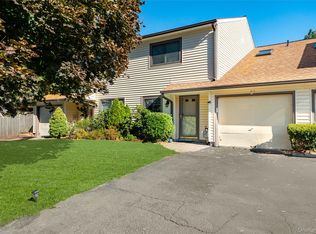Sold for $665,000 on 12/03/24
$665,000
179A Lakeview Avenue, Valhalla, NY 10595
3beds
2,200sqft
Single Family Residence, Residential
Built in 1984
4,792 Square Feet Lot
$711,000 Zestimate®
$302/sqft
$4,787 Estimated rent
Home value
$711,000
$640,000 - $789,000
$4,787/mo
Zestimate® history
Loading...
Owner options
Explore your selling options
What's special
Welcome to this custom built colonial 3 bedroom, 2.1 bath home in Valhalla! This home was built in 1984 and features on the first level a family room/bonus room,bedroom,full hall bath and half bath, laundry room and a door to a private yard and patio. The second floor boasts a living room and dining room area, eat in kitchen w/new refrigerator and dishwasher, 2 more bedrooms and a full bath and attic access. All new carpeting on second floor. Attached 1 car garage and full unfinished walk out basement. House fall into a multi- family zone. This well maintained home is Close to Parks, Shopping, Dining, Valhalla Train Station and Easy Access to highways. Enjoy Mt Pleasant Pool and Recreation Area which is only 1 Mile Away and Features Pools, Basketball Courts, a Playground, Barbecue Grills and Picnic Tables! Walk or Drive to Kensico Dam Plaza to Enjoy Year-Round Events including July 4th Fireworks and Winter Wonderland! Taxes do not include basic star exemption of $1414.88 Additional Information: Amenities:Storage,ParkingFeatures:1 Car Attached,
Zillow last checked: 8 hours ago
Listing updated: December 03, 2024 at 01:32pm
Listed by:
Michelle Madaffari 914-424-6793,
Houlihan Lawrence Inc. 914-328-8400
Bought with:
Mark Boyland, 30BO0820212
Keller Williams Realty Partner
Source: OneKey® MLS,MLS#: H6325047
Facts & features
Interior
Bedrooms & bathrooms
- Bedrooms: 3
- Bathrooms: 3
- Full bathrooms: 2
- 1/2 bathrooms: 1
Other
- Description: Entry, family room/bonus room, door to back,bedroom,full bath, half bath,laundry room
- Level: First
Other
- Description: Living room,dining area,EIK w/new refigerator & dishwasher,hall bathroom,bedroom,primary bedroom,attic
- Level: Second
Other
- Description: Full unfinished walk out
- Level: Basement
Heating
- Baseboard
Cooling
- Wall/Window Unit(s)
Appliances
- Included: Gas Water Heater, Dishwasher, Dryer, Refrigerator, Washer
Features
- First Floor Bedroom, Eat-in Kitchen
- Flooring: Hardwood, Carpet
- Windows: Blinds
- Basement: Full,Unfinished,Walk-Out Access
- Attic: Pull Stairs
Interior area
- Total structure area: 2,200
- Total interior livable area: 2,200 sqft
Property
Parking
- Total spaces: 1
- Parking features: Attached, Driveway
- Has uncovered spaces: Yes
Features
- Levels: Two
- Stories: 2
- Patio & porch: Patio, Porch
- Pool features: Community
Lot
- Size: 4,792 sqft
- Features: Near School, Near Shops, Near Public Transit, Level
Details
- Parcel number: 3489117010000010420000
Construction
Type & style
- Home type: SingleFamily
- Architectural style: Colonial
- Property subtype: Single Family Residence, Residential
Materials
- Vinyl Siding
Condition
- Actual
- Year built: 1984
Utilities & green energy
- Sewer: Public Sewer
- Water: Public
- Utilities for property: Trash Collection Public
Community & neighborhood
Community
- Community features: Pool
Location
- Region: Valhalla
Other
Other facts
- Listing agreement: Exclusive Right To Sell
Price history
| Date | Event | Price |
|---|---|---|
| 12/3/2024 | Sold | $665,000-1.5%$302/sqft |
Source: | ||
| 10/25/2024 | Pending sale | $675,000$307/sqft |
Source: | ||
| 10/4/2024 | Price change | $675,000-3.4%$307/sqft |
Source: | ||
| 9/11/2024 | Listed for sale | $699,000$318/sqft |
Source: | ||
Public tax history
| Year | Property taxes | Tax assessment |
|---|---|---|
| 2023 | -- | $8,300 |
| 2022 | -- | $8,300 |
| 2021 | -- | $8,300 |
Find assessor info on the county website
Neighborhood: 10595
Nearby schools
GreatSchools rating
- 5/10Kensico SchoolGrades: 3-5Distance: 0.8 mi
- 8/10Valhalla Middle SchoolGrades: 6-8Distance: 0.6 mi
- 9/10Valhalla High SchoolGrades: 9-12Distance: 0.6 mi
Schools provided by the listing agent
- Elementary: Virginia Road Elementary School
- Middle: Valhalla Middle School
- High: Valhalla High School
Source: OneKey® MLS. This data may not be complete. We recommend contacting the local school district to confirm school assignments for this home.
