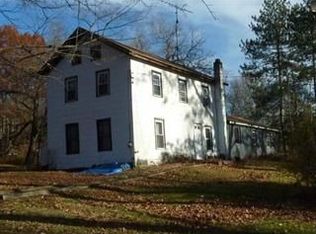This pristine 9RM 3BR 2B cus hm sits majes on 4.79 ac engulfed by a bg wes sky blanketing the Del Watr Gap & Appal Mts rnge with evr-chg vistas -sunsts, shooting stars & avifauna aloft at their height ...while on the 32x12 dk or from inside the wall of windows along the entire hm length. Awe, priv & tranquility & yet just min from Blairstown shops, schls & Rt 80! New oak flrs thruout! The LR has a T&G cath ceiling & lots of streaming light & a flr-ceil wd-brn stn FP. The gour EIK enjoys a spac ctr isl-brkfst bar, cus cabs, SS appl, grn-tile cntops & a brkfst area & sun rm.The MBR has tray ceil, a lg w-i clst & the views for day dreams & star-filled skies. Same views in the luxurious MBth -soak tub & tile-gls dbl shower. The w-o lwr-lvl has a FR & Ofc & a 3-car DBL-DEEP gar with auto-opnrs & heat. Spectacular!
This property is off market, which means it's not currently listed for sale or rent on Zillow. This may be different from what's available on other websites or public sources.
