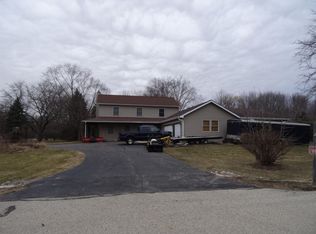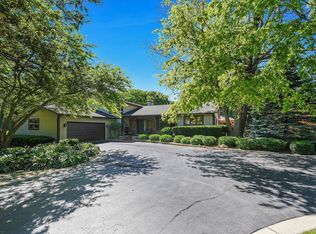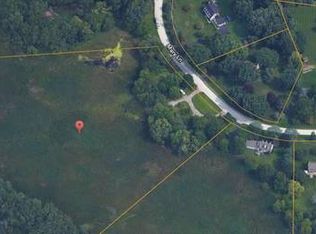Closed
$440,000
17N921 Mary Cir, Gilberts, IL 60136
4beds
2,416sqft
Single Family Residence
Built in 1978
1.21 Acres Lot
$468,900 Zestimate®
$182/sqft
$4,206 Estimated rent
Home value
$468,900
$417,000 - $525,000
$4,206/mo
Zestimate® history
Loading...
Owner options
Explore your selling options
What's special
Located in the exclusive and serene 17-home hidden community in unincorporated Gilberts, IL, 17N921 Mary Circle offers a rare opportunity to own a piece of paradise. Nestled within nearly 100 acres of a tightly-knit community and bordered by over a thousand acres of lush forest preserves, this property provides an escape into nature's embrace. This distinguished home, built in 1978 and meticulously maintained by the current owners, stands on a sprawling 1.2-acre lot. It features a vast, horseshoe asphalted area and an oversized driveway leading to the large heated detached garage with capacity for more than three cars-ideal for automotive enthusiasts and those with recreational vehicles. Lets not overlook the garage staircase that leads to a full attic area plus the attached carport. The original two-car garage, now ingeniously converted into additional living space, enhances the interior's generous layout. The residence boasts a thoughtful floor plan encompassing four bedrooms and expansive communal areas, including a large family room equipped with a full-size dedicated pub like bar, perfect for entertaining. Massive sunroom-also suitable as a three-season room-offers panoramic views of the extensive private backyard, creating a perfect backdrop for relaxation or social gatherings. Recent updates and major improvements have breathed new life into the home, featuring a brand-new custom kitchen complete with a center island and an open layout for seamless interaction with all other rooms. All bathrooms and flooring have been tastefully updated and replaced, and fresh paint adds to the turn-key readiness of this home. 17N921 Mary Circle is more than just a house; it's a lifestyle promise, offering privacy, space, and comfort in a unique forested community setting. This home is a sanctuary for those looking to enjoy rural tranquility while still being within easy reach of urban conveniences.
Zillow last checked: 8 hours ago
Listing updated: July 07, 2024 at 01:00am
Listing courtesy of:
Paul Ambrogio 847-668-3774,
Berkshire Hathaway HomeServices Starck Real Estate
Bought with:
Katarzyna Czesak
Berkshire Hathaway HomeServices Starck Real Estate
Source: MRED as distributed by MLS GRID,MLS#: 12035222
Facts & features
Interior
Bedrooms & bathrooms
- Bedrooms: 4
- Bathrooms: 3
- Full bathrooms: 2
- 1/2 bathrooms: 1
Primary bedroom
- Features: Bathroom (Full)
- Level: Second
- Area: 195 Square Feet
- Dimensions: 15X13
Bedroom 2
- Level: Second
- Area: 144 Square Feet
- Dimensions: 12X12
Bedroom 3
- Level: Second
- Area: 144 Square Feet
- Dimensions: 12X12
Bedroom 4
- Level: Second
- Area: 140 Square Feet
- Dimensions: 14X10
Bar entertainment
- Level: Main
- Area: 117 Square Feet
- Dimensions: 13X9
Dining room
- Level: Main
- Area: 169 Square Feet
- Dimensions: 13X13
Exercise room
- Level: Main
- Area: 130 Square Feet
- Dimensions: 10X13
Family room
- Level: Main
- Area: 352 Square Feet
- Dimensions: 22X16
Foyer
- Level: Main
- Area: 130 Square Feet
- Dimensions: 13X10
Kitchen
- Features: Kitchen (Eating Area-Table Space, Pantry-Closet)
- Level: Main
- Area: 273 Square Feet
- Dimensions: 21X13
Laundry
- Level: Main
- Area: 130 Square Feet
- Dimensions: 10X13
Living room
- Level: Main
- Area: 266 Square Feet
- Dimensions: 19X14
Sun room
- Level: Main
- Area: 416 Square Feet
- Dimensions: 26X16
Heating
- Natural Gas, Forced Air
Cooling
- Central Air
Appliances
- Included: Range, Microwave, Dishwasher, Refrigerator, Washer, Dryer, Humidifier
- Laundry: Main Level
Features
- Cathedral Ceiling(s)
- Flooring: Laminate
- Windows: Screens
- Basement: Crawl Space
- Number of fireplaces: 1
- Fireplace features: Attached Fireplace Doors/Screen, Family Room
Interior area
- Total structure area: 0
- Total interior livable area: 2,416 sqft
Property
Parking
- Total spaces: 3
- Parking features: Asphalt, On Site, Garage Owned, Detached, Garage
- Garage spaces: 3
Accessibility
- Accessibility features: No Disability Access
Features
- Levels: Tri-Level
- Patio & porch: Patio
Lot
- Size: 1.21 Acres
- Dimensions: 109X191X282X226X91
Details
- Parcel number: 0214101014
- Special conditions: None
- Other equipment: Water-Softener Rented, Ceiling Fan(s), Sump Pump
Construction
Type & style
- Home type: SingleFamily
- Property subtype: Single Family Residence
Materials
- Cedar
- Foundation: Concrete Perimeter
- Roof: Asphalt
Condition
- New construction: No
- Year built: 1978
Utilities & green energy
- Electric: Circuit Breakers, 200+ Amp Service
- Sewer: Septic Tank
- Water: Well
Community & neighborhood
Location
- Region: Gilberts
HOA & financial
HOA
- Services included: None
Other
Other facts
- Listing terms: Cash
- Ownership: Fee Simple
Price history
| Date | Event | Price |
|---|---|---|
| 7/3/2024 | Sold | $440,000-2.2%$182/sqft |
Source: | ||
| 5/20/2024 | Contingent | $450,000$186/sqft |
Source: | ||
| 5/17/2024 | Listed for sale | $450,000+52.5%$186/sqft |
Source: | ||
| 7/24/2019 | Sold | $295,000-3.2%$122/sqft |
Source: | ||
| 6/14/2019 | Pending sale | $304,900-4.7%$126/sqft |
Source: Berkshire Hathaway HomeServices Starck Real Estate #10417312 | ||
Public tax history
| Year | Property taxes | Tax assessment |
|---|---|---|
| 2024 | $7,630 +4.3% | $129,060 +10.6% |
| 2023 | $7,315 +4.6% | $116,712 +8.5% |
| 2022 | $6,995 -9% | $107,608 -5.4% |
Find assessor info on the county website
Neighborhood: 60136
Nearby schools
GreatSchools rating
- 5/10Gilberts Elementary SchoolGrades: PK-5Distance: 0.9 mi
- 6/10Dundee Middle SchoolGrades: 6-8Distance: 2.7 mi
- 9/10Hampshire High SchoolGrades: 9-12Distance: 5.5 mi
Schools provided by the listing agent
- District: 300
Source: MRED as distributed by MLS GRID. This data may not be complete. We recommend contacting the local school district to confirm school assignments for this home.

Get pre-qualified for a loan
At Zillow Home Loans, we can pre-qualify you in as little as 5 minutes with no impact to your credit score.An equal housing lender. NMLS #10287.
Sell for more on Zillow
Get a free Zillow Showcase℠ listing and you could sell for .
$468,900
2% more+ $9,378
With Zillow Showcase(estimated)
$478,278

