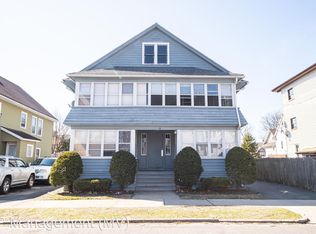Sold for $298,000
$298,000
18-20 Eldridge St, Springfield, MA 01108
4beds
2,118sqft
2 Family - 2 Units Up/Down
Built in 1922
-- sqft lot
$-- Zestimate®
$141/sqft
$-- Estimated rent
Home value
Not available
Estimated sales range
Not available
Not available
Zestimate® history
Loading...
Owner options
Explore your selling options
What's special
Price Adjustment, Motivated Seller..BRAND NEW ARCHITECTURAL ROOF with old roof removed. OPPORTUNITY IS KNOCKING for the savvy Owner Occupant or Investor in this Large VACANT 2 family home with a convenient location near shops, restaurants, Forest Park, Colleges/Universities, highways & MGM Casino. This property has a 2 car detached garage w/newer door and a fenced in back yard. Each Unit has Separate Utilities, 2 updated electrical panels, & 2 enclosed porches for relaxing. Both units offer similar layouts w/spacious rooms, Eat-in Kitchens w/lots of cabinets and pantries, full bathrooms and 2 bedrooms. This property makes dollars and cents whether you are living on site as owner occupied and having your tenants pay your mortgage or sitting back & enjoying the cash flow. Property being sold in AS-IS condition. Projected Rents Approximately $1,300 each unit = $2600 monthly. Make your appointment today & start reaping the benefits!
Zillow last checked: 8 hours ago
Listing updated: September 26, 2025 at 12:06pm
Listed by:
Kelley & Katzer Team 413-209-9933,
Kelley & Katzer Real Estate, LLC 413-209-9933,
Mary Ann Pashko 413-262-9056
Bought with:
Donna O'Connor
Park Square Realty
Source: MLS PIN,MLS#: 73397514
Facts & features
Interior
Bedrooms & bathrooms
- Bedrooms: 4
- Bathrooms: 2
- Full bathrooms: 2
Heating
- Steam, Oil
Cooling
- None
Appliances
- Included: Range
- Laundry: Electric Dryer Hookup, Washer Hookup
Features
- Ceiling Fan(s), Pantry, Bathroom With Tub & Shower, Floored Attic, Walk-Up Attic, Living Room, Dining Room, Kitchen
- Flooring: Wood, Tile, Vinyl, Concrete, Hardwood, Carpet
- Doors: Storm Door(s)
- Windows: Storm Window(s)
- Basement: Full,Interior Entry,Concrete,Unfinished
- Number of fireplaces: 2
- Fireplace features: Wood Burning
Interior area
- Total structure area: 2,118
- Total interior livable area: 2,118 sqft
- Finished area above ground: 2,118
Property
Parking
- Total spaces: 7
- Parking features: Paved Drive, Off Street, Paved
- Garage spaces: 2
- Uncovered spaces: 5
Features
- Patio & porch: Enclosed
- Exterior features: Rain Gutters
- Fencing: Fenced
Lot
- Size: 5,001 sqft
Details
- Parcel number: S:04490 P:0004,2583081
- Zoning: R2
Construction
Type & style
- Home type: MultiFamily
- Property subtype: 2 Family - 2 Units Up/Down
Materials
- Frame
- Foundation: Block
- Roof: Shingle
Condition
- Year built: 1922
Utilities & green energy
- Electric: Circuit Breakers
- Sewer: Public Sewer
- Water: Public
- Utilities for property: for Gas Range, for Gas Oven, for Electric Dryer, Washer Hookup
Community & neighborhood
Community
- Community features: Public Transportation, Shopping, Park, Golf, Medical Facility, Laundromat, Highway Access, House of Worship, Public School, University, Sidewalks
Location
- Region: Springfield
HOA & financial
Other financial information
- Total actual rent: 2600
Other
Other facts
- Road surface type: Paved
Price history
| Date | Event | Price |
|---|---|---|
| 9/26/2025 | Sold | $298,000-0.6%$141/sqft |
Source: MLS PIN #73397514 Report a problem | ||
| 8/20/2025 | Contingent | $299,900$142/sqft |
Source: MLS PIN #73397514 Report a problem | ||
| 8/15/2025 | Price change | $299,900-6.3%$142/sqft |
Source: MLS PIN #73397514 Report a problem | ||
| 8/4/2025 | Price change | $319,900-5.9%$151/sqft |
Source: MLS PIN #73397514 Report a problem | ||
| 6/27/2025 | Listed for sale | $339,900$160/sqft |
Source: MLS PIN #73397514 Report a problem | ||
Public tax history
Tax history is unavailable.
Neighborhood: Forest Park
Nearby schools
GreatSchools rating
- 4/10Washington SchoolGrades: PK-5Distance: 0.1 mi
- 3/10Forest Park Middle SchoolGrades: 6-8Distance: 0.7 mi
- NALiberty Preparatory AcademyGrades: 9-12Distance: 0.5 mi
Get pre-qualified for a loan
At Zillow Home Loans, we can pre-qualify you in as little as 5 minutes with no impact to your credit score.An equal housing lender. NMLS #10287.
