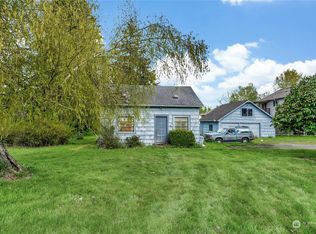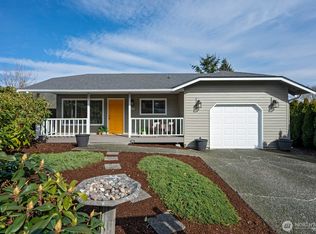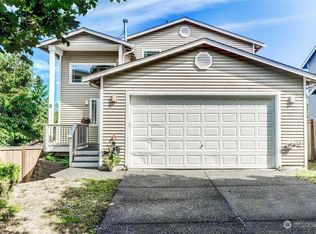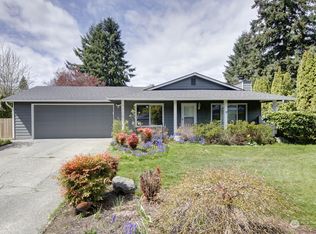Sold
Listed by:
Vinton R. Waldron,
Coldwell Banker 360 Team
Bought with: John L. Scott Snohomish
$625,000
18 SW 77th Place, Everett, WA 98203
3beds
1,559sqft
Single Family Residence
Built in 1980
7,840.8 Square Feet Lot
$641,100 Zestimate®
$401/sqft
$2,768 Estimated rent
Home value
$641,100
$603,000 - $686,000
$2,768/mo
Zestimate® history
Loading...
Owner options
Explore your selling options
What's special
Can you say convenience!! Close to Boeing, schools, I-5, beaches, shopping, restaurants. This tri level home in the heart of Everett is waiting for your own personal touch! Exterior of home is low maintenance vinyl siding, small boat/rv parking, nice front lawn with mature landscaping, large wood deck of back of home that overlooks a nice level, fully fenced, large backyard. Inside has updated flooring/trim/doors/paint since 2019 along with butcher block kitchen counters. Large flex room/office/bedroom on lower level! Great starter home or rental!
Zillow last checked: 8 hours ago
Listing updated: April 19, 2024 at 07:24pm
Offers reviewed: Mar 27
Listed by:
Vinton R. Waldron,
Coldwell Banker 360 Team
Bought with:
John Miller, 1155
John L. Scott Snohomish
Source: NWMLS,MLS#: 2212877
Facts & features
Interior
Bedrooms & bathrooms
- Bedrooms: 3
- Bathrooms: 3
- Full bathrooms: 2
- 1/2 bathrooms: 1
Primary bedroom
- Level: Second
Bedroom
- Level: Second
Bedroom
- Level: Second
Bathroom full
- Level: Second
Bathroom full
- Level: Second
Other
- Level: Lower
Den office
- Level: Lower
Dining room
- Level: Main
Entry hall
- Level: Main
Family room
- Level: Main
Kitchen with eating space
- Level: Main
Living room
- Level: Main
Utility room
- Level: Lower
Heating
- Fireplace(s), Forced Air
Cooling
- Forced Air
Appliances
- Included: Dishwashers_, GarbageDisposal_, Refrigerators_, Dishwasher(s), Garbage Disposal, Refrigerator(s), Water Heater: gas, Water Heater Location: downstairs
Features
- Dining Room
- Flooring: Laminate, Slate, Carpet
- Basement: None
- Number of fireplaces: 1
- Fireplace features: Wood Burning, Main Level: 1, Fireplace
Interior area
- Total structure area: 1,559
- Total interior livable area: 1,559 sqft
Property
Parking
- Total spaces: 2
- Parking features: Attached Garage
- Attached garage spaces: 2
Features
- Levels: Three Or More
- Entry location: Main
- Patio & porch: Laminate Hardwood, Wall to Wall Carpet, Dining Room, Fireplace, Water Heater
- Has view: Yes
- View description: Territorial
Lot
- Size: 7,840 sqft
- Dimensions: 129 x 50 x 104 x 27 x 14 x 44
- Features: Cul-De-Sac, Paved, Cable TV, Deck, Fenced-Fully, High Speed Internet
- Topography: Level
Details
- Parcel number: 00695000003000
- Zoning description: Jurisdiction: City
- Special conditions: Standard
Construction
Type & style
- Home type: SingleFamily
- Property subtype: Single Family Residence
Materials
- Metal/Vinyl, Wood Products
- Foundation: Poured Concrete
- Roof: Composition
Condition
- Year built: 1980
- Major remodel year: 1980
Utilities & green energy
- Electric: Company: SnoCo PUD
- Sewer: Sewer Connected, Company: City
- Water: Community, Company: City
Community & neighborhood
Location
- Region: Everett
- Subdivision: South Everett
Other
Other facts
- Listing terms: Cash Out,Conventional
- Cumulative days on market: 406 days
Price history
| Date | Event | Price |
|---|---|---|
| 4/19/2024 | Sold | $625,000+4.2%$401/sqft |
Source: | ||
| 3/28/2024 | Pending sale | $599,999$385/sqft |
Source: | ||
| 3/22/2024 | Listed for sale | $599,999$385/sqft |
Source: | ||
Public tax history
Tax history is unavailable.
Neighborhood: Evergreen
Nearby schools
GreatSchools rating
- 2/10Horizon Elementary SchoolGrades: K-5Distance: 0.5 mi
- 7/10Harbour Pointe Middle SchoolGrades: 6-8Distance: 3.5 mi
- 9/10Kamiak High SchoolGrades: 9-12Distance: 3.7 mi

Get pre-qualified for a loan
At Zillow Home Loans, we can pre-qualify you in as little as 5 minutes with no impact to your credit score.An equal housing lender. NMLS #10287.
Sell for more on Zillow
Get a free Zillow Showcase℠ listing and you could sell for .
$641,100
2% more+ $12,822
With Zillow Showcase(estimated)
$653,922


