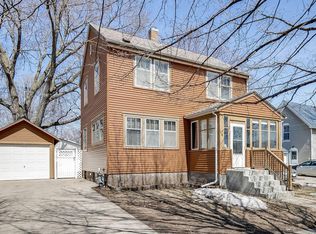Closed
$275,000
18 8th St NW, Faribault, MN 55021
3beds
2,298sqft
Single Family Residence
Built in 1919
9,147.6 Square Feet Lot
$282,000 Zestimate®
$120/sqft
$2,563 Estimated rent
Home value
$282,000
$234,000 - $341,000
$2,563/mo
Zestimate® history
Loading...
Owner options
Explore your selling options
What's special
Welcome to this beautifully maintained 2-story home, perfectly situated in a peaceful and family-friendly neighborhood. Step inside to discover a newly updated kitchen featuring stunning granite countertops, modern cabinetry, newer SS appliances and sleek finishes-ideal for both everyday living and entertaining. With spacious living areas, ample natural light, and a functional layout, this home offers comfort and style. Stroll out to the large backyard that provides plenty of room for a fire pit to gather with family and friends or the opportunity to create a blooming vegetable /flower garden. Don’t forget about the large 2-car garage that allows you to work on your hobbies. Enjoy the tranquility of the surroundings while being just minutes from local amenities, parks and schools. A perfect blend of modern updates and serene living awaits you here!
Zillow last checked: 8 hours ago
Listing updated: July 31, 2025 at 07:49am
Listed by:
Rick Tonjum 507-384-1942,
Edina Realty, Inc.,
Mary Tonjum 507-384-1746
Bought with:
The Stier-Ruud Home Team
Keller Williams Preferred Rlty
The Stier-Ruud Home Team
Source: NorthstarMLS as distributed by MLS GRID,MLS#: 6690618
Facts & features
Interior
Bedrooms & bathrooms
- Bedrooms: 3
- Bathrooms: 3
- Full bathrooms: 1
- 1/2 bathrooms: 2
Bedroom 1
- Level: Upper
- Area: 92.16 Square Feet
- Dimensions: 9.6x9.6
Bedroom 2
- Level: Upper
- Area: 150.8 Square Feet
- Dimensions: 11.6x13
Bedroom 3
- Level: Upper
- Area: 121 Square Feet
- Dimensions: 11x11
Bathroom
- Level: Basement
- Area: 116.6 Square Feet
- Dimensions: 10.6x11
Dining room
- Level: Main
- Area: 143 Square Feet
- Dimensions: 11x13
Family room
- Level: Basement
- Area: 260 Square Feet
- Dimensions: 13x20
Kitchen
- Level: Main
- Area: 117 Square Feet
- Dimensions: 9x13
Living room
- Level: Main
- Area: 380.8 Square Feet
- Dimensions: 13.6x28
Other
- Level: Main
- Area: 32.4 Square Feet
- Dimensions: 3.6x9
Other
- Level: Main
- Area: 16 Square Feet
- Dimensions: 4x4
Porch
- Level: Main
- Area: 182 Square Feet
- Dimensions: 7x26
Sitting room
- Level: Upper
- Area: 101.76 Square Feet
- Dimensions: 9.6x10.6
Storage
- Level: Basement
- Area: 78 Square Feet
- Dimensions: 6x13
Storage
- Level: Basement
- Area: 54 Square Feet
- Dimensions: 6x9
Heating
- Ductless Mini-Split, Radiant
Cooling
- Attic Fan, Ductless Mini-Split
Appliances
- Included: Dishwasher, Dryer, Range, Refrigerator, Washer, Water Softener Owned
Features
- Basement: Block
- Has fireplace: No
Interior area
- Total structure area: 2,298
- Total interior livable area: 2,298 sqft
- Finished area above ground: 1,532
- Finished area below ground: 690
Property
Parking
- Total spaces: 2
- Parking features: Detached
- Garage spaces: 2
Accessibility
- Accessibility features: None
Features
- Levels: One
- Stories: 1
- Patio & porch: Front Porch, Porch
Lot
- Size: 9,147 sqft
- Dimensions: 91 x 231
- Features: Many Trees
Details
- Foundation area: 766
- Parcel number: 1830451040
- Zoning description: Residential-Single Family
Construction
Type & style
- Home type: SingleFamily
- Property subtype: Single Family Residence
Materials
- Vinyl Siding, Brick
Condition
- Age of Property: 106
- New construction: No
- Year built: 1919
Utilities & green energy
- Electric: Circuit Breakers
- Gas: Natural Gas
- Sewer: City Sewer/Connected
- Water: City Water/Connected
Community & neighborhood
Location
- Region: Faribault
- Subdivision: Paquins Add
HOA & financial
HOA
- Has HOA: No
Price history
| Date | Event | Price |
|---|---|---|
| 7/31/2025 | Sold | $275,000+1.9%$120/sqft |
Source: | ||
| 6/27/2025 | Pending sale | $269,900$117/sqft |
Source: | ||
| 6/14/2025 | Listed for sale | $269,900+58.8%$117/sqft |
Source: | ||
| 11/12/2020 | Sold | $170,000+221.4%$74/sqft |
Source: Public Record | ||
| 8/1/2013 | Sold | $52,900$23/sqft |
Source: | ||
Public tax history
| Year | Property taxes | Tax assessment |
|---|---|---|
| 2025 | $2,276 +10.4% | $216,000 +4.3% |
| 2024 | $2,062 +6.3% | $207,000 +8.6% |
| 2023 | $1,940 +7.5% | $190,600 +8.7% |
Find assessor info on the county website
Neighborhood: 55021
Nearby schools
GreatSchools rating
- 6/10Lincoln Elementary SchoolGrades: K-5Distance: 0.9 mi
- 2/10Faribault Middle SchoolGrades: 6-8Distance: 2.1 mi
- 4/10Faribault Senior High SchoolGrades: 9-12Distance: 1.2 mi

Get pre-qualified for a loan
At Zillow Home Loans, we can pre-qualify you in as little as 5 minutes with no impact to your credit score.An equal housing lender. NMLS #10287.
Sell for more on Zillow
Get a free Zillow Showcase℠ listing and you could sell for .
$282,000
2% more+ $5,640
With Zillow Showcase(estimated)
$287,640