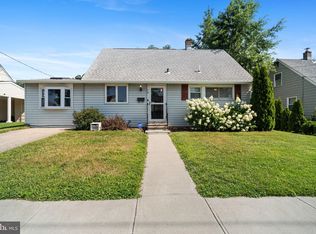Sold for $410,000
$410,000
18 Albemarle Rd, Hamilton, NJ 08690
4beds
1,148sqft
Single Family Residence
Built in 1952
7,771 Square Feet Lot
$445,200 Zestimate®
$357/sqft
$3,172 Estimated rent
Home value
$445,200
$423,000 - $472,000
$3,172/mo
Zestimate® history
Loading...
Owner options
Explore your selling options
What's special
Welcome to 18 Albemarle Road in Hamilton Square!!! This home has been fully renovated from top to bottom. Walk in an immediately see the open floor plan of the kitchen and living room that has refinished original hard wood flooring which is also through the entire first floor. The kitchen has all brand new cabinets, island, and quartz countertops along with brand new stainless steel appliances. Enjoy the view from the kitchen through the living room out the sliding glass doors that lead to the fully fenced in back yard. The first floor also has the main bedroom and a second bedroom both with the refinished original hardwood flooring. Completing the first floor is the fully updated bathroom with fully tiled tub/shower and good sized vanity with granite countertop. Make your way up to the second floor where you will find 2 good sized bedroom which also have brand new wood floors as well. Head back downstairs and before you go out side, head down to the basement where you will see that there is a finished side of the basement which gives you another 300+ square feet of additional living space. The other half of the basment you will find unfinished space for storage and also where the laundry is located and comes with the washer and dryer. Head back up and make your way to the back yard through the sliding glass doors in the living room that lead to a concrete patio and fully fenced in back yard. Also located in the back yard are 3 good sized storage sheds so you have plenty of space to keep all of your seaonal outdoor items. Driveway has enough space to fit up to 3 cars and has an attached carport which flows with the covered front porch area. Also under the carport is another small storage area. This home has been freshly painted throughout along with brand new matching hardware placed on all interior doors on the first and second floor. This a great opportuity for the next owners to only have to move right in and enjoy everything this home has to offer and still have plenty of time to spend the holidays with family, friends, and loved ones.
Zillow last checked: 8 hours ago
Listing updated: April 18, 2024 at 03:19am
Listed by:
Sharon Sawka 609-947-0177,
RE/MAX Tri County
Bought with:
NON MEMBER, 0225194075
Non Subscribing Office
Source: Bright MLS,MLS#: NJME2036866
Facts & features
Interior
Bedrooms & bathrooms
- Bedrooms: 4
- Bathrooms: 1
- Full bathrooms: 1
- Main level bathrooms: 1
- Main level bedrooms: 2
Basement
- Area: 0
Heating
- Forced Air, Natural Gas
Cooling
- Central Air, Electric
Appliances
- Included: Dryer, Stainless Steel Appliance(s), Washer, Gas Water Heater
- Laundry: In Basement
Features
- Open Floorplan, Eat-in Kitchen, Kitchen Island, Recessed Lighting
- Flooring: Hardwood
- Basement: Partially Finished
- Has fireplace: No
Interior area
- Total structure area: 1,148
- Total interior livable area: 1,148 sqft
- Finished area above ground: 1,148
- Finished area below ground: 0
Property
Parking
- Total spaces: 3
- Parking features: Attached Carport, Driveway, On Street
- Carport spaces: 1
- Uncovered spaces: 2
Accessibility
- Accessibility features: None
Features
- Levels: Two
- Stories: 2
- Pool features: None
- Fencing: Chain Link
Lot
- Size: 7,771 sqft
- Dimensions: 58.00 x 134.00
- Features: Front Yard, Rear Yard
Details
- Additional structures: Above Grade, Below Grade
- Parcel number: 030195600046
- Zoning: RES
- Special conditions: Standard
- Other equipment: None
Construction
Type & style
- Home type: SingleFamily
- Architectural style: Cape Cod
- Property subtype: Single Family Residence
Materials
- Vinyl Siding
- Foundation: Block
- Roof: Shingle
Condition
- Excellent
- New construction: No
- Year built: 1952
Utilities & green energy
- Electric: 100 Amp Service, 120/240V, Circuit Breakers
- Sewer: Public Sewer
- Water: Public
Community & neighborhood
Location
- Region: Hamilton
- Subdivision: Rolling Acres
- Municipality: HAMILTON TWP
Other
Other facts
- Listing agreement: Exclusive Right To Sell
- Listing terms: Cash,Conventional,FHA
- Ownership: Fee Simple
Price history
| Date | Event | Price |
|---|---|---|
| 4/16/2024 | Sold | $410,000-2.3%$357/sqft |
Source: | ||
| 2/23/2024 | Pending sale | $419,500$365/sqft |
Source: | ||
| 2/19/2024 | Contingent | $419,500$365/sqft |
Source: | ||
| 1/29/2024 | Price change | $419,500-0.1%$365/sqft |
Source: | ||
| 11/3/2023 | Listed for sale | $419,900+60%$366/sqft |
Source: | ||
Public tax history
| Year | Property taxes | Tax assessment |
|---|---|---|
| 2025 | $7,880 +17.1% | $223,600 +17.1% |
| 2024 | $6,731 +8% | $191,000 |
| 2023 | $6,232 | $191,000 |
Find assessor info on the county website
Neighborhood: Mercerville
Nearby schools
GreatSchools rating
- 6/10Alexander Elementary SchoolGrades: K-5Distance: 0.5 mi
- 3/10Emily C Reynolds Middle SchoolGrades: 6-8Distance: 0.3 mi
- 4/10Hamilton East-Steinert High SchoolGrades: 9-12Distance: 0.5 mi
Schools provided by the listing agent
- Elementary: Alexander E.s.
- Middle: Reynolds
- High: Hamilton East-steinert H.s.
- District: Hamilton Township
Source: Bright MLS. This data may not be complete. We recommend contacting the local school district to confirm school assignments for this home.
Get a cash offer in 3 minutes
Find out how much your home could sell for in as little as 3 minutes with a no-obligation cash offer.
Estimated market value$445,200
Get a cash offer in 3 minutes
Find out how much your home could sell for in as little as 3 minutes with a no-obligation cash offer.
Estimated market value
$445,200
