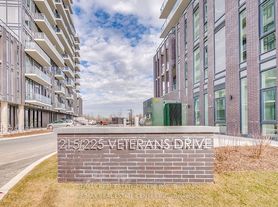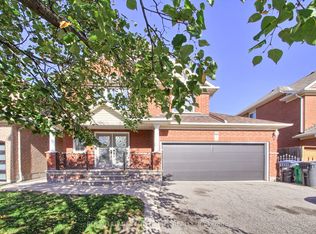Client RemarksBeautiful 3-Storey Freehold Townhome in Northwest Brampton! Total 1,814 Sq Ft of space!Well-maintained 3 Bed + Den/Office, 3 Bath (2 Full + 1 Powder) Townhome with Potential to Add a 4th Full Washroom on the Main Floor. Double Car Garage with Direct Access to Home. Main Floor Flex Space Ideal as Office or Convertible 4th Bedroom. Upgraded Eat-in Kitchen with S/S Appliances, Center Island, and Walkout to Large Terrace with Natural Gas BBQ HookupPerfect for Entertaining or a Kids Play Area. Primary Bedroom features Double Door Entry, Walk-in Closet, and 5-pc Ensuite. Located in a Highly Sought-after Family-Friendly Neighborhood Close to Schools, Parks, and Amenities.Close to Mount Pleasant GO Station, Shopping Plazas, and Much more.
IDX information is provided exclusively for consumers' personal, non-commercial use, that it may not be used for any purpose other than to identify prospective properties consumers may be interested in purchasing, and that data is deemed reliable but is not guaranteed accurate by the MLS .
Townhouse for rent
C$3,000/mo
18 Allium Rd, Brampton, ON L7A 4H5
5beds
Price may not include required fees and charges.
Townhouse
Available now
Air conditioner, central air
Ensuite laundry
3 Parking spaces parking
Natural gas, forced air
What's special
Double car garageUpgraded eat-in kitchenCenter islandWalkout to large terraceNatural gas bbq hookupWalk-in closet
- 8 days |
- -- |
- -- |
Travel times
Looking to buy when your lease ends?
Consider a first-time homebuyer savings account designed to grow your down payment with up to a 6% match & a competitive APY.
Facts & features
Interior
Bedrooms & bathrooms
- Bedrooms: 5
- Bathrooms: 10
- Full bathrooms: 10
Heating
- Natural Gas, Forced Air
Cooling
- Air Conditioner, Central Air
Appliances
- Laundry: Ensuite
Features
- Walk In Closet
- Has basement: Yes
Property
Parking
- Total spaces: 3
- Details: Contact manager
Features
- Stories: 3
- Exterior features: Contact manager
Construction
Type & style
- Home type: Townhouse
- Property subtype: Townhouse
Materials
- Roof: Asphalt
Utilities & green energy
- Utilities for property: Water
Community & HOA
Location
- Region: Brampton
Financial & listing details
- Lease term: Contact For Details
Price history
Price history is unavailable.

