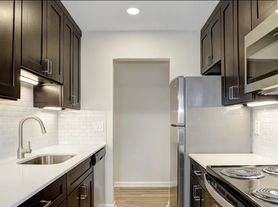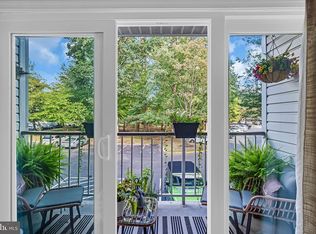Updated condo with 2-bedroom, 2 full bath unit with a loft, cathedral ceilings, and a finished bonus room perfect as an office or extra living space. The bonus room, separated from the loft by French doors, features a large walk-in closet and additional unfinished storage. This unit includes a newer A/C unit, updated windows, and a balcony with storage. The main level showcases stunning cathedral ceilings, plenty of natural light, hardwood floors, and a wood-burning fireplace surrounded by marble. Floor-to-ceiling mirrors enhance the open layout. The formal dining room opens to the balcony through sliding glass doors. The upgraded kitchen includes stainless steel appliances, recessed lighting, and ample cabinet space. The master bedroom offers a spacious walk-in closet, an additional full-sized closet, and bay windows. The master bathroom has a tub and separate shower. The second bedroom includes a closet, while the renovated hall bath features ceramic tile and an upgraded vanity. A laundry room is also included. The upper level boasts a spacious loft with a walk-in closet and full attic, ideal as an office or den. Foxmoor community amenities include a clubhouse, tennis courts, and two pools. Conveniently located near Robbinsville Town Center, shopping, and restaurants, with easy access to Hamilton Train Station, the NJ Turnpike, I-295, I-95, and major highways.
Apartment for rent
$2,650/mo
18 Andover Pl, Robbinsville, NJ 08691
2beds
1,080sqft
Price may not include required fees and charges.
Apartment
Available now
Cats, dogs OK
Central air, electric
Dryer in unit laundry
Parking lot parking
Natural gas, forced air
What's special
Wood-burning fireplaceUpgraded kitchenRenovated hall bathSpacious loftCathedral ceilingsRecessed lightingFinished bonus room
- 86 days |
- -- |
- -- |
Zillow last checked: 8 hours ago
Listing updated: November 16, 2025 at 08:55pm
Travel times
Looking to buy when your lease ends?
Consider a first-time homebuyer savings account designed to grow your down payment with up to a 6% match & a competitive APY.
Facts & features
Interior
Bedrooms & bathrooms
- Bedrooms: 2
- Bathrooms: 2
- Full bathrooms: 2
Rooms
- Room types: Dining Room
Heating
- Natural Gas, Forced Air
Cooling
- Central Air, Electric
Appliances
- Included: Dishwasher, Dryer, Refrigerator, Stove, Washer
- Laundry: Dryer In Unit, In Unit, Washer In Unit
Features
- Walk In Closet
Interior area
- Total interior livable area: 1,080 sqft
Property
Parking
- Parking features: Parking Lot
- Details: Contact manager
Features
- Exterior features: Contact manager
Details
- Parcel number: 120000500000002503C018
Construction
Type & style
- Home type: Apartment
- Architectural style: Colonial
- Property subtype: Apartment
Condition
- Year built: 1987
Building
Management
- Pets allowed: Yes
Community & HOA
Location
- Region: Robbinsville
Financial & listing details
- Lease term: Contact For Details
Price history
| Date | Event | Price |
|---|---|---|
| 10/28/2025 | Price change | $2,650-1.9%$2/sqft |
Source: Bright MLS #NJME2064790 | ||
| 10/3/2025 | Price change | $2,700-6.1%$3/sqft |
Source: Bright MLS #NJME2064790 | ||
| 8/30/2025 | Listed for rent | $2,875$3/sqft |
Source: Bright MLS #NJME2064790 | ||
| 9/12/2022 | Sold | $305,000$282/sqft |
Source: | ||
| 7/1/2022 | Pending sale | $305,000$282/sqft |
Source: | ||

