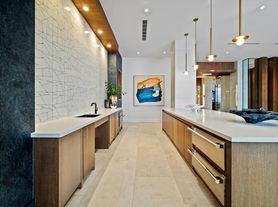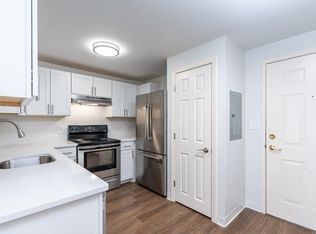Welcome to 18 Artisan Drive! Step inside this 1 bedroom plus den condo, where you'll be greeted by designer finishes that exude modern elegance. Solid quartz countertops and stainless steel GE Cafe appliances await in your well-appointed kitchen, making every meal a culinary delight. The unit comes with parking for your car in the secure underneath garage, ensuring your vehicle is always safe and sound. This exceptional community offers residents a lifestyle of unparalleled convenience and comfort. Be ready to be treated to a remarkable array of amenities and services designed to enhance every aspect of your daily living. Whether you crave a morning pick-me-up with coffee at the on-site cafe, need a quiet place to work in the resident clubroom or work pods, want to unwind and bask in the sun by the heated pool and hot tub, or prefer to savor sunset cocktails on the private outdoor terrace or rooftop bar, you'll find it all right at your doorstep. Stay active with the state-of-the-art fitness center and outdoor fitness terrace, host delightful barbecues at the grilling stations, gather around the fire pits with friends, or store your bike with ease in our dedicated bike storage - there has been no stone unturned in catering to your needs.
Condo for rent
$3,500/mo
18 Artisan Dr #219, Salem, NH 03079
1beds
857sqft
Price may not include required fees and charges.
Condo
Available now
-- Pets
Central air
In unit laundry
1 Parking space parking
Forced air, heat pump
What's special
Rooftop barPrivate outdoor terraceFire pitsGrilling stationsDesigner finishesOutdoor fitness terraceSolid quartz countertops
- 13 days
- on Zillow |
- -- |
- -- |
Travel times
Looking to buy when your lease ends?
Consider a first-time homebuyer savings account designed to grow your down payment with up to a 6% match & 3.83% APY.
Facts & features
Interior
Bedrooms & bathrooms
- Bedrooms: 1
- Bathrooms: 1
- 3/4 bathrooms: 1
Rooms
- Room types: Recreation Room
Heating
- Forced Air, Heat Pump
Cooling
- Central Air
Appliances
- Included: Dishwasher, Disposal, Dryer, Microwave, Range, Refrigerator, Washer
- Laundry: In Unit
Features
- Flooring: Linoleum/Vinyl
Interior area
- Total interior livable area: 857 sqft
Property
Parking
- Total spaces: 1
- Parking features: Covered
- Details: Contact manager
Features
- Exterior features: Carbon Monoxide Detector(s), Clubhouse, Condo Development, Domestic Water Heater, Elevator(s), Floor Covering: Ceramic, Flooring: Ceramic, Garden, Hardwired Smoke Detector, HeatedPool, Heating system: Forced Air, In-GroundPool, Lot Features: Condo Development, Neighbor Business, Recreational, Sidewalks, Street Lights, Walking Trails, Neighbor Business, Recreation Room, Recreational, Shared Driveway, Sidewalks, Street Lights, Walking Trails
- Has spa: Yes
- Spa features: Hottub Spa
Construction
Type & style
- Home type: Condo
- Property subtype: Condo
Condition
- Year built: 2023
Community & HOA
Community
- Features: Clubhouse, Pool
HOA
- Amenities included: Pool
Location
- Region: Salem
Financial & listing details
- Lease term: Contact For Details
Price history
| Date | Event | Price |
|---|---|---|
| 9/20/2025 | Listed for rent | $3,500$4/sqft |
Source: PrimeMLS #5062291 | ||
Neighborhood: 03079
There are 3 available units in this apartment building

