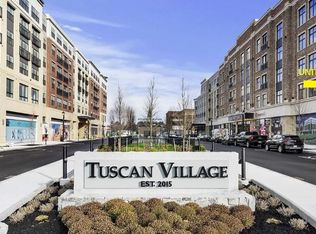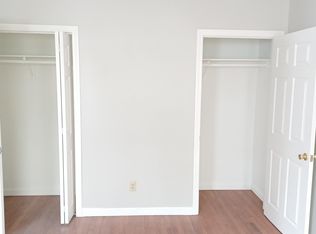Live in Luxury at The Tuscan 18 Artisan unit 402, Salem, NH Glide from your secure parking garage to your front door via elevator access to your sleek and sophisticated corner unit on the 4th floor of The Artisan. Where modern elegance meets everyday convenience. This stunning 2-bedroom, 2- full bathroom home is filled with natural light, featuring upscale finishes, an in-unit washer and dryer, and the quiet privacy only a corner unit can offer. Then step out into one of Salem's most vibrant neighborhoods. Unwind in the heated pools, enjoy shopping, fine dining, and entertainment. You are also just moments away from major highways. Whether you're entertaining, relaxing, or exploring 18 Artisan Unit 402 is where luxury living truly begins
Condo for rent
$5,500/mo
18 Artisan Dr, Salem, NH 03079
2beds
1,210sqft
Price may not include required fees and charges.
Condo
Available now
-- Pets
Central air
In unit laundry
2 Garage spaces parking
Electric, heat pump
What's special
Heated poolsCorner unitQuiet privacyFilled with natural lightIn-unit washer and dryerUpscale finishes
- 36 days
- on Zillow |
- -- |
- -- |
Looking to buy when your lease ends?
Consider a first-time homebuyer savings account designed to grow your down payment with up to a 6% match & 4.15% APY.
Facts & features
Interior
Bedrooms & bathrooms
- Bedrooms: 2
- Bathrooms: 2
- Full bathrooms: 2
Rooms
- Room types: Recreation Room
Heating
- Electric, Heat Pump
Cooling
- Central Air
Appliances
- Included: Dishwasher, Disposal, Dryer, Microwave, Range, Refrigerator, Washer
- Laundry: In Unit, Laundry Hook-ups
Features
- Individual Climate Control, Kitchen Island, Kitchen/Living, LED Lighting, Living/Dining, Natural Light, Primary BR w/ BA, Programmable Thermostat, Walk-In Closet(s)
- Flooring: Linoleum/Vinyl, Tile
Interior area
- Total interior livable area: 1,210 sqft
Property
Parking
- Total spaces: 2
- Parking features: Assigned, Garage, Covered
- Has garage: Yes
- Details: Contact manager
Features
- Exterior features: Assigned, Balcony, Clubhouse, Common Acreage, Covered, Electric Water Heater, Elevator(s), Fitness Center, Garage, Garden, HeatedPool, Heating system: Ceiling, Heating system: Individual, Heating: Electric, In-GroundPool, Kitchen Island, Kitchen/Living, LED Lighting, Landscaping, Laundry Hook-ups, Living/Dining, Lot Features: Recreational, Sidewalks, Near Paths, Near Shopping, Near School(s), Low Emissivity Windows, Maintenance Structure, Master Insurance, Natural Light, Near Paths, Near School(s), Near Shopping, Owned Water Heater, Paved, Primary BR w/ BA, Programmable Thermostat, Recreation Room, Recreational, Screens, Security, Sidewalks, Snow Removal, Tank Water Heater, Trash Removal, Walk-In Closet(s)
Construction
Type & style
- Home type: Condo
- Property subtype: Condo
Condition
- Year built: 2023
Community & HOA
Community
- Features: Clubhouse, Fitness Center, Pool
HOA
- Amenities included: Fitness Center, Pool
Location
- Region: Salem
Financial & listing details
- Lease term: Contact For Details
Price history
| Date | Event | Price |
|---|---|---|
| 7/9/2025 | Listed for rent | $5,500+32.5%$5/sqft |
Source: PrimeMLS #5050658 | ||
| 5/27/2025 | Listing removed | $4,150$3/sqft |
Source: PrimeMLS #5035228 | ||
| 5/8/2025 | Price change | $4,150-2.4%$3/sqft |
Source: PrimeMLS #5035228 | ||
| 4/14/2025 | Listed for rent | $4,250+9%$4/sqft |
Source: PrimeMLS #5035228 | ||
| 7/8/2024 | Listing removed | -- |
Source: Zillow Rentals | ||

