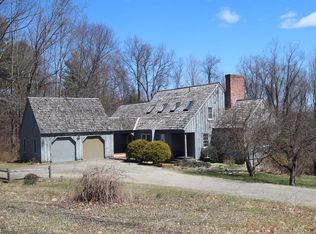The best of both worlds! Charm, character and solid construction from this home's 1955 origins, redesigned and updated with many beautiful modern finishes. Great open floor plan with living and dining areas now open to the kitchen. The addition of a sliding glass door to the deck on the kitchen's south wall brings lots of light in to the living areas, and allows for nice inside/outside flow. The kitchen itself is nicely updated, with new cabinets, counters and stainless steel appliances. The bathroom too has been nicely updated, with new fixtures and attractive tiling in the bathtub/shower. More closet space than you might expect in a home of this size. Full basement available for many uses, with woodstove hookup for additional heat source. The big back yard is completely fenced in. The sellers will leave the above ground pool for buyer's enjoyment, or will remove it and reseed that area. Country setting just minutes from Williamsburg center!
This property is off market, which means it's not currently listed for sale or rent on Zillow. This may be different from what's available on other websites or public sources.

