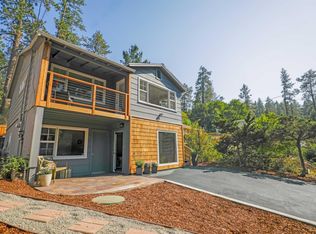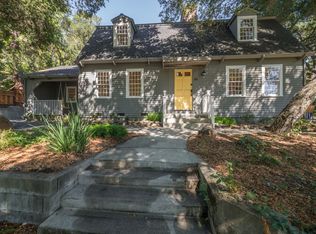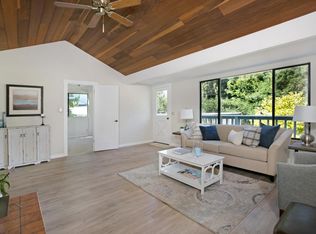A rare Mount Hermon 'cabin' with an additional legal rental unit. Gorgeous setting on a large sunny lot (170' deep) with many trees-very serene! Currently both units rented (m to m) with one long-term tenant (17 years) who has taken excellent care of this home over the years. Separate bldg in back with electricity-perfect for studio/potting shed. Main home has 1400 (+ -) SF inc living and dining room, kitchen, 2 bdrms, 1 bath and very large 'extra' room that could be another bdrm. Other amenities inc. a F/A furnace + 2 wall heaters, wood burning fireplace, built in hutches and redwood flooring under cpts. and wall a/c unit. Kitchen has classic old gas stove, double sink, dishwasher, disposal, and very large pantry. Large DP windows bring plenty of sunshine throughout this home. 2nd unit has 400 (+ -) SF including bdrm, bath, kitchen and living room. Both units in great cond. 1 car garage w/sep office. Mount Hermon is not a HOA but does have annual fee for roads, trails, bridges.
This property is off market, which means it's not currently listed for sale or rent on Zillow. This may be different from what's available on other websites or public sources.



