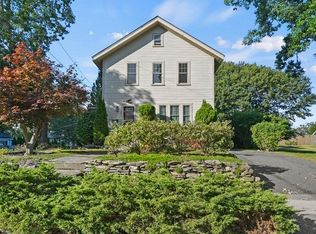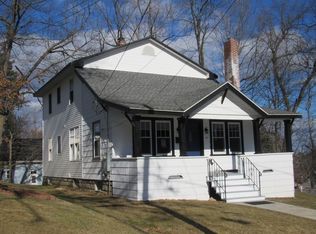Sold for $450,000
$450,000
18 Balder Rd, Worcester, MA 01605
4beds
1,597sqft
Single Family Residence
Built in 1923
0.25 Acres Lot
$461,800 Zestimate®
$282/sqft
$3,068 Estimated rent
Home value
$461,800
$425,000 - $499,000
$3,068/mo
Zestimate® history
Loading...
Owner options
Explore your selling options
What's special
Welcome home to a place that feels like stepping back in time—where vintage charm meets modern comfort. This beautifully preserved 4-bedroom home near the Worcester/Holden line sits on a quiet, tree-lined street, just steps from Nelson Place Elementary, Forest Grove Middle, and Assumption University. Inside, original wood trim, hardwood floors (currently under carpet), and period details showcase the craftsmanship of a bygone era. The flexible floor plan allows for bedrooms, offices, or guest space to suit your needs. A modern kitchen blends seamlessly with the home's classic style. The spacious yard is perfect for entertaining, gardening, pets, or playtime. Tucked in a peaceful neighborhood yet close to Worcester's hospitals, universities, shops, and restaurants, this home offers the best of both worlds. Enjoy nearby lakes and outdoor recreation just minutes away. Come experience this hidden gem—an oasis that feels like a country escape, right in the heart of the city.
Zillow last checked: 8 hours ago
Listing updated: August 07, 2025 at 08:15am
Listed by:
Sable Homes Metro-West Team 508-733-8935,
William Raveis R.E. & Home Services 508-655-4141
Bought with:
Paul O'Rourke
The O'Rourke Group Real Estate Professionals
Source: MLS PIN,MLS#: 73394107
Facts & features
Interior
Bedrooms & bathrooms
- Bedrooms: 4
- Bathrooms: 1
- Full bathrooms: 1
- Main level bedrooms: 1
Primary bedroom
- Features: Vaulted Ceiling(s), Closet, Window(s) - Picture
- Level: Second
- Area: 209
- Dimensions: 19 x 11
Bedroom 2
- Features: Vaulted Ceiling(s), Closet/Cabinets - Custom Built, Window(s) - Picture
- Level: Second
- Area: 130
- Dimensions: 13 x 10
Bedroom 3
- Features: Closet, Window(s) - Picture
- Level: First
- Area: 132
- Dimensions: 12 x 11
Bedroom 4
- Features: Closet, Window(s) - Picture
- Level: Main,First
- Area: 132
- Dimensions: 12 x 11
Bathroom 1
- Features: Bathroom - Full
- Level: First
- Area: 42
- Dimensions: 7 x 6
Dining room
- Features: Window(s) - Picture
- Level: Main,First
- Area: 182
- Dimensions: 14 x 13
Family room
- Features: Window(s) - Picture
- Level: Second
- Area: 228
- Dimensions: 19 x 12
Kitchen
- Features: Flooring - Wood, Countertops - Stone/Granite/Solid, Kitchen Island, Cabinets - Upgraded, Exterior Access
- Level: Main,First
- Area: 143
- Dimensions: 13 x 11
Living room
- Features: Window(s) - Picture
- Level: Main,First
- Area: 169
- Dimensions: 13 x 13
Heating
- Central
Cooling
- None
Appliances
- Included: Gas Water Heater, Range, Refrigerator, Washer, Dryer
- Laundry: In Basement, Gas Dryer Hookup, Washer Hookup
Features
- Mud Room
- Flooring: Wood
- Basement: Full,Interior Entry,Bulkhead,Concrete
- Has fireplace: No
Interior area
- Total structure area: 1,597
- Total interior livable area: 1,597 sqft
- Finished area above ground: 1,597
- Finished area below ground: 925
Property
Parking
- Total spaces: 2
- Parking features: Off Street, Assigned, Deeded
- Uncovered spaces: 2
Features
- Patio & porch: Porch
- Exterior features: Porch
- Waterfront features: Lake/Pond, 1 to 2 Mile To Beach, Beach Ownership(Public)
Lot
- Size: 0.25 Acres
- Features: Cleared, Level
Details
- Parcel number: 1783145
- Zoning: RS-7
Construction
Type & style
- Home type: SingleFamily
- Architectural style: Cape
- Property subtype: Single Family Residence
Materials
- Frame
- Foundation: Stone
- Roof: Shingle
Condition
- Year built: 1923
Utilities & green energy
- Sewer: Public Sewer
- Water: Public
- Utilities for property: for Gas Range, for Gas Oven, for Gas Dryer, Washer Hookup
Community & neighborhood
Community
- Community features: Public Transportation, Shopping, Park, Medical Facility, Laundromat, Highway Access, House of Worship, Public School, University
Location
- Region: Worcester
Other
Other facts
- Road surface type: Paved
Price history
| Date | Event | Price |
|---|---|---|
| 8/5/2025 | Sold | $450,000$282/sqft |
Source: MLS PIN #73394107 Report a problem | ||
| 6/30/2025 | Pending sale | $450,000$282/sqft |
Source: | ||
| 6/30/2025 | Contingent | $450,000$282/sqft |
Source: MLS PIN #73394107 Report a problem | ||
| 6/19/2025 | Listed for sale | $450,000$282/sqft |
Source: MLS PIN #73394107 Report a problem | ||
| 8/6/2001 | Sold | $450,000$282/sqft |
Source: Agent Provided Report a problem | ||
Public tax history
| Year | Property taxes | Tax assessment |
|---|---|---|
| 2025 | $4,620 +3.8% | $350,300 +8.2% |
| 2024 | $4,451 +4.9% | $323,700 +9.4% |
| 2023 | $4,242 +9.3% | $295,800 +16% |
Find assessor info on the county website
Neighborhood: 01605
Nearby schools
GreatSchools rating
- 6/10Nelson Place SchoolGrades: PK-6Distance: 0.3 mi
- 2/10Forest Grove Middle SchoolGrades: 7-8Distance: 0.4 mi
- 3/10Doherty Memorial High SchoolGrades: 9-12Distance: 1.5 mi
Schools provided by the listing agent
- Elementary: Nelson
- Middle: Forest Grove
- High: Burncoat
Source: MLS PIN. This data may not be complete. We recommend contacting the local school district to confirm school assignments for this home.
Get a cash offer in 3 minutes
Find out how much your home could sell for in as little as 3 minutes with a no-obligation cash offer.
Estimated market value$461,800
Get a cash offer in 3 minutes
Find out how much your home could sell for in as little as 3 minutes with a no-obligation cash offer.
Estimated market value
$461,800

