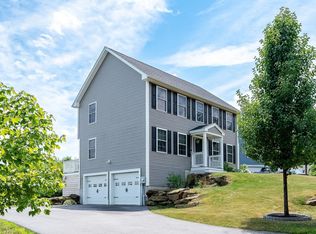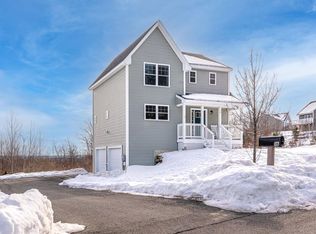Closed
Listed by:
The Zoeller Group,
KW Coastal and Lakes & Mountains Realty/Rochester 603-610-8560
Bought with: KW Coastal and Lakes & Mountains Realty
$415,000
18 Barbaro Drive, Rochester, NH 03867
3beds
1,666sqft
Single Family Residence
Built in 2018
-- sqft lot
$443,100 Zestimate®
$249/sqft
$2,992 Estimated rent
Home value
$443,100
$421,000 - $465,000
$2,992/mo
Zestimate® history
Loading...
Owner options
Explore your selling options
What's special
Welcome to your dream home in the Secretariat Estates community! This stunning 3-bedroom, 2.5-bathroom colonial-style detached condo is the epitome of comfort. As you step inside, you'll immediately be greeted by the warm and inviting ambiance of the gleaming hardwood floors that flow throughout the spacious open-concept living and dining areas. The kitchen boasts stainless steel appliances, granite countertops, and ample cabinet space, making it a perfect hub for culinary enthusiasts and entertainers alike. Upstairs, you'll find three generously sized bedrooms, including a primary suite with a private en-suite bathroom and walk in closet. The additional two bedrooms offer ample space for family, guests, or a home office. One of the standout features of this property is the large back deck, offering an ideal spot for outdoor relaxation and entertainment. Whether you're sipping your morning coffee or hosting a barbecue, this space is perfect for taking in the serene view and enjoying the fresh air. The home also offers a whole home generator for peace of mind. With Secretariat Estates convenient location, you'll have easy access to shopping, dining, and major highways, making your daily commute a breeze. This is a unique opportunity to own a colonial-style condo with the convenience of a detached unit. Don't miss your chance to make this stunning property your new home - schedule a showing today!
Zillow last checked: 8 hours ago
Listing updated: December 04, 2023 at 07:46am
Listed by:
The Zoeller Group,
KW Coastal and Lakes & Mountains Realty/Rochester 603-610-8560
Bought with:
Jennifer Cartier
KW Coastal and Lakes & Mountains Realty
Source: PrimeMLS,MLS#: 4974604
Facts & features
Interior
Bedrooms & bathrooms
- Bedrooms: 3
- Bathrooms: 3
- Full bathrooms: 2
- 1/2 bathrooms: 1
Heating
- Propane, Hot Air
Cooling
- Central Air
Appliances
- Included: Dishwasher, Microwave, Gas Range, Refrigerator, Electric Water Heater
- Laundry: Laundry Hook-ups
Features
- Primary BR w/ BA, Walk-In Closet(s)
- Flooring: Carpet, Tile, Wood
- Basement: Full,Walk-Out Access
Interior area
- Total structure area: 2,482
- Total interior livable area: 1,666 sqft
- Finished area above ground: 1,666
- Finished area below ground: 0
Property
Parking
- Total spaces: 2
- Parking features: Paved, Underground
- Garage spaces: 2
Features
- Levels: Two
- Stories: 2
- Exterior features: Deck
Lot
- Features: Sloped
Details
- Parcel number: RCHEM0250B0035L0005
- Zoning description: PUD-1
- Other equipment: Standby Generator
Construction
Type & style
- Home type: SingleFamily
- Architectural style: Colonial
- Property subtype: Single Family Residence
Materials
- Wood Frame, Vinyl Siding
- Foundation: Concrete
- Roof: Asphalt Shingle
Condition
- New construction: No
- Year built: 2018
Utilities & green energy
- Electric: Circuit Breakers
- Sewer: Private Sewer
- Utilities for property: Cable Available
Community & neighborhood
Location
- Region: Rochester
HOA & financial
Other financial information
- Additional fee information: Fee: $108
Price history
| Date | Event | Price |
|---|---|---|
| 12/1/2023 | Sold | $415,000+3.8%$249/sqft |
Source: | ||
| 10/30/2023 | Contingent | $400,000$240/sqft |
Source: | ||
| 10/18/2023 | Listed for sale | $400,000+27%$240/sqft |
Source: | ||
| 9/23/2020 | Sold | $315,000-1.5%$189/sqft |
Source: | ||
| 9/15/2020 | Pending sale | $319,900$192/sqft |
Source: Keller Williams Realty Metropolitan #4820816 Report a problem | ||
Public tax history
| Year | Property taxes | Tax assessment |
|---|---|---|
| 2024 | $6,139 -15.8% | $413,400 +46% |
| 2023 | $7,290 +1.8% | $283,200 |
| 2022 | $7,159 +2.5% | $283,200 |
Find assessor info on the county website
Neighborhood: 03867
Nearby schools
GreatSchools rating
- 3/10Mcclelland SchoolGrades: K-5Distance: 2.1 mi
- 3/10Rochester Middle SchoolGrades: 6-8Distance: 1.9 mi
- 5/10Spaulding High SchoolGrades: 9-12Distance: 3.3 mi
Schools provided by the listing agent
- Middle: Rochester Middle School
- High: Spaulding High School
- District: Rochester
Source: PrimeMLS. This data may not be complete. We recommend contacting the local school district to confirm school assignments for this home.

Get pre-qualified for a loan
At Zillow Home Loans, we can pre-qualify you in as little as 5 minutes with no impact to your credit score.An equal housing lender. NMLS #10287.

