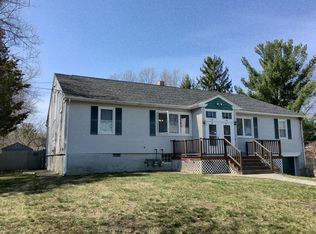One of a Kind Rare Ranch Style Condex. Hardwood Floors Throughout, Huge Living Room. Good Size Eat-In Kitchen with Granite Counter Tops. Brand New Dishwasher (never been used). Large Master Bedroom + 2 Other Good Size Bedrooms. Bonus Room in Basement. Deck Overlooking Large Fenced Yard. Storage Shed and 1 Car Garage. A Great Property.
This property is off market, which means it's not currently listed for sale or rent on Zillow. This may be different from what's available on other websites or public sources.
