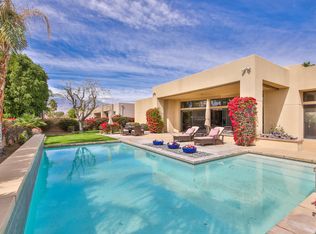Sold for $2,095,000
Listing Provided by:
Valery Neuman DRE #01138184 760-861-1176,
Compass
Bought with: Compass
$2,095,000
18 Boulder Ln, Rancho Mirage, CA 92270
4beds
4,050sqft
Single Family Residence
Built in 2002
0.34 Acres Lot
$2,457,200 Zestimate®
$517/sqft
$7,796 Estimated rent
Home value
$2,457,200
$2.19M - $2.78M
$7,796/mo
Zestimate® history
Loading...
Owner options
Explore your selling options
What's special
Beautifully upgraded Contemporary estate in the heart of Rancho Mirage at Sterling Estates. Four Bedroom, four and a half baths, approx. 4,050 sq. ft. on .34 acre lot. Built in 2002 and totally renovated in 2016 the home features double glass door entry to formal living room. Great room with fireplace, media, formal dining room with built-in buffet, wine refrigerator and modern gourmet kitchen with center island / counter bar, and top of the line stainless appliances. Large master suite with sitting area and private office with built-ins and pool views. Double vanity bath and all ensuite guest accommodations. Many exquisite upgrades including Cambria quartz countertops, custom cabinetry, Venetian plaster, LED lighting and more! Sliding glass doors open to extended loggia with custom fire pit. Large salt water pool with waterfall spa, bar and BBQ island with swim up seating. Sought after Southern exposure with dramatic mountain views. Three car garage with A/C, low maintenance landscaping and super low HOA dues...this one has it all! Offered furnished per inventory.
Zillow last checked: 8 hours ago
Listing updated: December 04, 2024 at 04:46pm
Listing Provided by:
Valery Neuman DRE #01138184 760-861-1176,
Compass
Bought with:
Jacqulyn Stanton, DRE #01369783
Compass
Norman Williams, DRE #02051057
Compass
Source: CRMLS,MLS#: 219103249DA Originating MLS: California Desert AOR & Palm Springs AOR
Originating MLS: California Desert AOR & Palm Springs AOR
Facts & features
Interior
Bedrooms & bathrooms
- Bedrooms: 4
- Bathrooms: 5
- Full bathrooms: 4
- 1/2 bathrooms: 1
Primary bedroom
- Features: Primary Suite
Bathroom
- Features: Bathtub, Separate Shower, Vanity
Kitchen
- Features: Kitchen Island
Other
- Features: Walk-In Closet(s)
Heating
- Central, Forced Air
Cooling
- Central Air
Appliances
- Included: Dishwasher, Disposal, Gas Range, Microwave, Refrigerator, Range Hood
- Laundry: Laundry Room
Features
- Breakfast Bar, Built-in Features, High Ceilings, Primary Suite, Walk-In Closet(s)
- Flooring: Carpet, Tile
- Doors: Double Door Entry, Sliding Doors
- Has fireplace: Yes
- Fireplace features: Gas, Great Room, Outside
Interior area
- Total interior livable area: 4,050 sqft
Property
Parking
- Total spaces: 3
- Parking features: Direct Access, Driveway, Garage, Garage Door Opener
- Attached garage spaces: 3
Features
- Levels: One
- Stories: 1
- Patio & porch: Concrete, Covered
- Exterior features: Barbecue, Fire Pit
- Has private pool: Yes
- Pool features: Diving Board, In Ground, Private, Salt Water, Waterfall
- Spa features: In Ground, Private
- Fencing: Block
- Has view: Yes
- View description: Mountain(s)
Lot
- Size: 0.34 Acres
- Features: Cul-De-Sac, Landscaped, Planned Unit Development, Sprinklers Timer, Sprinkler System
Details
- Parcel number: 674110041
- Special conditions: Standard
Construction
Type & style
- Home type: SingleFamily
- Architectural style: Contemporary
- Property subtype: Single Family Residence
Materials
- Roof: Composition
Condition
- New construction: No
- Year built: 2002
Community & neighborhood
Security
- Security features: Gated Community
Community
- Community features: Gated
Location
- Region: Rancho Mirage
- Subdivision: Sterling Estates
HOA & financial
HOA
- Has HOA: Yes
- HOA fee: $280 monthly
- Amenities included: Controlled Access
Other
Other facts
- Listing terms: Cash,Cash to New Loan
Price history
| Date | Event | Price |
|---|---|---|
| 4/16/2024 | Sold | $2,095,000-8.7%$517/sqft |
Source: | ||
| 4/10/2024 | Pending sale | $2,295,000$567/sqft |
Source: | ||
| 3/26/2024 | Contingent | $2,295,000$567/sqft |
Source: | ||
| 3/8/2024 | Price change | $2,295,000-7.3%$567/sqft |
Source: | ||
| 2/5/2024 | Price change | $2,475,000-4.6%$611/sqft |
Source: | ||
Public tax history
| Year | Property taxes | Tax assessment |
|---|---|---|
| 2025 | $26,991 +30.3% | $2,136,899 +36.1% |
| 2024 | $20,722 -0.2% | $1,570,059 +2% |
| 2023 | $20,767 +1.5% | $1,539,274 +2% |
Find assessor info on the county website
Neighborhood: 92270
Nearby schools
GreatSchools rating
- 7/10Rancho Mirage Elementary SchoolGrades: K-5Distance: 3 mi
- 4/10Nellie N. Coffman Middle SchoolGrades: 6-8Distance: 1.4 mi
- 6/10Rancho Mirage HighGrades: 9-12Distance: 2.6 mi
Get a cash offer in 3 minutes
Find out how much your home could sell for in as little as 3 minutes with a no-obligation cash offer.
Estimated market value
$2,457,200
