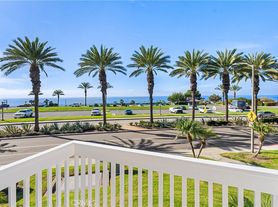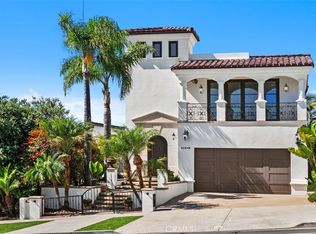This European-inspired oceanfront home by interior designer Sue McKeehan and Architect Marshall Ininns is in the 24-hour guard gated beachfront community of Niguel Shores in Monarch Beach. Infused with antique details and the finest finish materials, the old world feeling is evident everywhere in the home, starting in the entry courtyard with its black and white marble floor, 12-foot high wrought iron and glass doors, and kitchen with an antique sway-backed French basin inserted into an old French chopping block. The endless panoramic views mesmerize from all three levels of the house; on the main floor, the sheer wall of glass allows the sun and water to filter into the kitchen and living room areas that are adjacent to it, on the upper level the oceanfront primary suite feels like you are on the bridge of an ocean liner, and from the lowest floor, the family room looks out onto the water and from this level one can walk out to the outdoor living space with its fireplace pool and steps to the private beach. The home's main level features untreated marble, a large great room with an antique fireplace, and the kitchen, which has a sweeping view and is perfect for everyday living and hosting on a grand scale. The home's upper level features three family bedrooms with en-suite baths, a study, and a dramatic primary suite with a retreat, fireplace, and elegant marble bath. The lower level of the home is all about entertaining with a theater, gym, wine room, guest suite, and playroom with a bar, built-ins, and a huge entertaining room. Niguel Shores is an active lifestyle community with private beach access, a clubhouse, a swimming pool, tennis courts, pickleball courts, playground, and numerous athletic amenities. All the fun of the beach is outside your door, swimming, surfing, paddle boarding, volleyball, and just an easy walk to the world famous Ritz Carlton Hotel.
House for rent
$42,000/mo
18 Breakers Isle, Dana Point, CA 92629
5beds
8,435sqft
Price may not include required fees and charges.
Singlefamily
Available now
No pets
Central air
In unit laundry
3 Attached garage spaces parking
Forced air, fireplace
What's special
Swimming poolOceanfront homePickleball courtsFireplace poolTennis courtsWine roomPanoramic views
- 46 days |
- -- |
- -- |
Zillow last checked: 8 hours ago
Listing updated: December 03, 2025 at 04:11am
Travel times
Looking to buy when your lease ends?
Consider a first-time homebuyer savings account designed to grow your down payment with up to a 6% match & a competitive APY.
Facts & features
Interior
Bedrooms & bathrooms
- Bedrooms: 5
- Bathrooms: 8
- Full bathrooms: 6
- 1/2 bathrooms: 2
Rooms
- Room types: Library, Office
Heating
- Forced Air, Fireplace
Cooling
- Central Air
Appliances
- Included: Dishwasher, Freezer, Refrigerator, Stove
- Laundry: In Unit, Laundry Room
Features
- Balcony, Bar, Breakfast Area, Breakfast Bar, Cathedral Ceiling(s), Elevator, Entrance Foyer, Living Room Deck Attached, Open Floorplan, Pantry, Primary Suite, Sauna, Stone Counters, Tandem, View
- Flooring: Wood
- Has fireplace: Yes
- Furnished: Yes
Interior area
- Total interior livable area: 8,435 sqft
Property
Parking
- Total spaces: 3
- Parking features: Attached, Covered
- Has attached garage: Yes
- Details: Contact manager
Features
- Stories: 3
- Patio & porch: Deck
- Exterior features: 24 Hour Security, Accessible Elevator Installed, Architecture Style: French Provincial, Association, Balcony, Bar, Barbecue, Beach Access, Beach Front, Biking, Bluff, Breakfast Area, Breakfast Bar, Cathedral Ceiling(s), Clubhouse, Community, Curbs, Den, Elevator, Entrance Foyer, Entry/Foyer, Exercise Room, Family Room, Floor Covering: Stone, Flooring: Stone, Flooring: Wood, Foyer, French Doors, Gas Starter, Gated, Gated Community, Gated with Attendant, Gated with Guard, Great Room, Gunite, Heated, Heating system: Forced Air, In Ground, Kitchen, Laundry Room, Library, Living Room, Living Room Deck Attached, Lot Features: Bluff, Street Level, Media Room, Ocean Access, Ocean Front, Ocean Side Of Freeway, Ocean Side Of Highway, Open Floorplan, Outside, Pantry, Pets - No, Pickleball, Pool, Primary Bathroom, Primary Bedroom, Primary Suite, Private, Roof Type: Mansard, Roof Type: Slate, Sauna, Sidewalks, Sport Court, Stone, Stone Counters, Storm Drain(s), Street Level, Tandem, Tennis Court(s), Terrace, View Type: Catalina, View Type: Coastline, View Type: Ocean, View Type: Panoramic, Water Sports
- Has private pool: Yes
- Has spa: Yes
- Spa features: Hottub Spa, Sauna
- Has view: Yes
- View description: Water View
- Has water view: Yes
- Water view: Waterfront
Details
- Parcel number: 67206158
Construction
Type & style
- Home type: SingleFamily
- Architectural style: French
- Property subtype: SingleFamily
Materials
- Roof: Slate
Condition
- Year built: 2000
Community & HOA
Community
- Features: Clubhouse, Tennis Court(s)
- Security: Gated Community
HOA
- Amenities included: Pool, Sauna, Tennis Court(s)
Location
- Region: Dana Point
Financial & listing details
- Lease term: 12 Months
Price history
| Date | Event | Price |
|---|---|---|
| 10/21/2025 | Listed for rent | $42,000+7.7%$5/sqft |
Source: CRMLS #LG25244086 | ||
| 9/12/2024 | Listing removed | $39,000$5/sqft |
Source: | ||
| 5/16/2024 | Listed for rent | $39,000$5/sqft |
Source: | ||
| 6/19/1995 | Sold | $752,500$89/sqft |
Source: Public Record | ||

