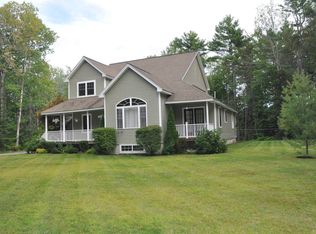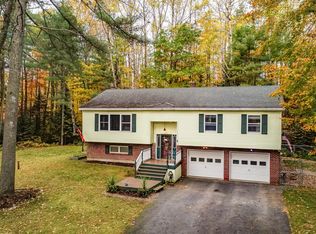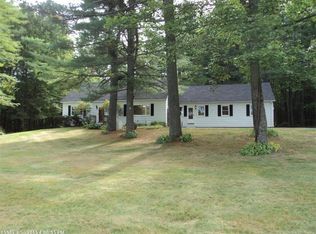Closed
$400,000
18 Brian Drive, Brewer, ME 04412
3beds
2,252sqft
Single Family Residence
Built in 1978
1 Acres Lot
$407,200 Zestimate®
$178/sqft
$2,418 Estimated rent
Home value
$407,200
$281,000 - $590,000
$2,418/mo
Zestimate® history
Loading...
Owner options
Explore your selling options
What's special
This home is the pick of the day. The newer kitchen is beautiful with the open cabintry, new stainless steel appliances and granite counters. Main floor has open concept with large living room along with a tastfully done dining area. New sliding doors lead out to comfortable private deck area. The master bedroom has its own full bath.
Two spacious bedrooms and full bath round out the main floor. Downstairs has been remodeled which includes a large bedroom, full bathroom and walk in closet. This home is very efficient with heat pumps upstairs and downstairs. Flooring has been updated and looks lovely. When you think you heard it all let me bring in the full house generator and large out building. The landscaping is over the top. Home is located in a small, quiet subdivision and just 5 minute from all the amenities you need.
Zillow last checked: 8 hours ago
Listing updated: August 07, 2025 at 12:40pm
Listed by:
CENTURY 21 Queen City Real Estate
Bought with:
ERA Dawson-Bradford Co.
Source: Maine Listings,MLS#: 1625764
Facts & features
Interior
Bedrooms & bathrooms
- Bedrooms: 3
- Bathrooms: 3
- Full bathrooms: 3
Primary bedroom
- Level: First
- Area: 154 Square Feet
- Dimensions: 11 x 14
Bedroom 1
- Level: First
- Area: 108 Square Feet
- Dimensions: 9 x 12
Bedroom 2
- Level: First
- Area: 80 Square Feet
- Dimensions: 8 x 10
Dining room
- Level: First
- Area: 100 Square Feet
- Dimensions: 10 x 10
Great room
- Level: Basement
- Area: 320 Square Feet
- Dimensions: 16 x 20
Kitchen
- Level: First
- Area: 144 Square Feet
- Dimensions: 12 x 12
Living room
- Level: First
- Area: 165 Square Feet
- Dimensions: 15 x 11
Mud room
- Level: First
Heating
- Baseboard, Heat Pump, Hot Water
Cooling
- Heat Pump
Appliances
- Included: Dishwasher, Dryer, Microwave, Gas Range, Refrigerator, Washer
Features
- 1st Floor Bedroom, 1st Floor Primary Bedroom w/Bath, Attic, Bathtub, Pantry, Shower, Walk-In Closet(s)
- Flooring: Carpet, Wood, Luxury Vinyl
- Basement: Interior Entry,Finished,Full
- Has fireplace: No
Interior area
- Total structure area: 2,252
- Total interior livable area: 2,252 sqft
- Finished area above ground: 1,352
- Finished area below ground: 900
Property
Parking
- Total spaces: 1
- Parking features: Paved, 1 - 4 Spaces, On Site, Garage Door Opener
- Attached garage spaces: 1
Accessibility
- Accessibility features: 32 - 36 Inch Doors, Level Entry
Features
- Patio & porch: Deck
Lot
- Size: 1 Acres
- Features: Interior Lot, Neighborhood, Level, Open Lot, Landscaped
Details
- Additional structures: Outbuilding
- Parcel number: BRERM3L2
- Zoning: res
- Other equipment: Cable, Generator
Construction
Type & style
- Home type: SingleFamily
- Architectural style: Raised Ranch
- Property subtype: Single Family Residence
Materials
- Wood Frame, Wood Siding
- Roof: Pitched,Shingle
Condition
- Year built: 1978
Utilities & green energy
- Electric: Circuit Breakers
- Sewer: Private Sewer
- Water: Private
Green energy
- Energy efficient items: Ceiling Fans
Community & neighborhood
Location
- Region: Brewer
Other
Other facts
- Road surface type: Paved
Price history
| Date | Event | Price |
|---|---|---|
| 7/18/2025 | Sold | $400,000+5.3%$178/sqft |
Source: | ||
| 7/18/2025 | Pending sale | $380,000$169/sqft |
Source: | ||
| 6/9/2025 | Contingent | $380,000$169/sqft |
Source: | ||
| 6/7/2025 | Price change | $380,000+19.5%$169/sqft |
Source: | ||
| 6/8/2023 | Pending sale | $318,000-2.8%$141/sqft |
Source: | ||
Public tax history
| Year | Property taxes | Tax assessment |
|---|---|---|
| 2024 | $4,980 +3.7% | $264,900 +10.8% |
| 2023 | $4,804 +7.8% | $239,000 +22% |
| 2022 | $4,457 | $195,900 |
Find assessor info on the county website
Neighborhood: 04412
Nearby schools
GreatSchools rating
- 7/10Brewer Community SchoolGrades: PK-8Distance: 3.3 mi
- 4/10Brewer High SchoolGrades: 9-12Distance: 2.9 mi

Get pre-qualified for a loan
At Zillow Home Loans, we can pre-qualify you in as little as 5 minutes with no impact to your credit score.An equal housing lender. NMLS #10287.


