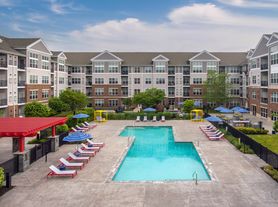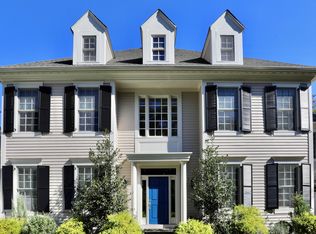Historic/ Modern Rental
Welcome to a Westport classic that blends the charm of circa 1884 with the comfort of today.
Set on a level and professionally landscaped 0.82 acre property in Saugatuck, the home
features high ceilings, detailed millwork, and wide plank hardwood floors. Sunlight fills the living
and dining rooms, each with a fireplace, along with a cozy den and a bright home office. The
island kitchen opens to the dining area and a high ceiling family room with a gas log fireplace
and sliders to a stone patio and broad backyard. A wraparound porch extends everyday living
outdoors.
Upstairs you will find four bedrooms and three full baths. A main level powder room serves
guests. Notable features include three fireplaces, central air with multiple zones, forced air heat
with oil, thermopane windows, laundry on the lower level, a full unfinished basement for storage,
and a walk up floored attic. Driveway parking. Enjoy gentle water views and quick access to
Saugatuck Center dining, Compo Beach, Longshore Club Park, and downtown Westport. Public
water and septic. A timeless home in a private setting close to everything.
Tenant is responsible for all utilities, oil heat, propane stove. No smoking. Landlord pays grounds maintenance. No Cats. Dogs considered on a case by case basis.
House for rent
$9,500/mo
18 Bridge St, Westport, CT 06880
4beds
2,882sqft
This listing now includes required monthly fees in the total price. Learn more
Single family residence
Available now
Dogs OK
Central air
In unit laundry
Off street parking
Forced air
What's special
Gas log fireplaceWraparound porchHigh ceilingsGentle water viewsThermopane windowsHigh ceiling family roomDetailed millwork
- 19 days |
- -- |
- -- |
Travel times
Looking to buy when your lease ends?
Consider a first-time homebuyer savings account designed to grow your down payment with up to a 6% match & a competitive APY.
Facts & features
Interior
Bedrooms & bathrooms
- Bedrooms: 4
- Bathrooms: 4
- Full bathrooms: 4
Heating
- Forced Air
Cooling
- Central Air
Appliances
- Included: Dishwasher, Dryer, Freezer, Microwave, Oven, Refrigerator, Washer
- Laundry: In Unit
Features
- Flooring: Hardwood
Interior area
- Total interior livable area: 2,882 sqft
Property
Parking
- Parking features: Off Street
- Details: Contact manager
Features
- Exterior features: Heating not included in rent, Heating system: Forced Air, No Utilities included in rent
Details
- Parcel number: WPORMC06L040000
Construction
Type & style
- Home type: SingleFamily
- Property subtype: Single Family Residence
Community & HOA
Location
- Region: Westport
Financial & listing details
- Lease term: 1 Year
Price history
| Date | Event | Price |
|---|---|---|
| 10/31/2025 | Listed for rent | $9,500-7.3%$3/sqft |
Source: Zillow Rentals | ||
| 10/18/2025 | Listing removed | $10,250$4/sqft |
Source: Zillow Rentals | ||
| 9/11/2025 | Listed for rent | $10,250$4/sqft |
Source: Zillow Rentals | ||
| 9/3/2025 | Sold | $1,775,000-5.8%$616/sqft |
Source: | ||
| 8/8/2025 | Pending sale | $1,885,000$654/sqft |
Source: | ||

