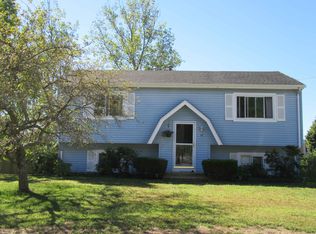Sold for $500,000 on 09/27/24
$500,000
18 Bridgette Ln, Westerly, RI 02891
3beds
1,976sqft
Single Family Residence
Built in 1973
0.41 Acres Lot
$533,400 Zestimate®
$253/sqft
$2,863 Estimated rent
Home value
$533,400
$475,000 - $603,000
$2,863/mo
Zestimate® history
Loading...
Owner options
Explore your selling options
What's special
Relax and entertain in this 3 Bedroom (4th in use), 1 full and 2 half bath colonial style home. This house has a spacious Living Room with double French doors, a brick fire place, family room, dining room and an eat in kitchen. The master bedroom contains a wash sink and shower stall. The outdoor amenities include a large cement patio, an oversized 2 garage and a sprinkler system which maintains the spacious front and side yards. The central AC system allows relaxing in comfort during these extremely hot summer days. The location is key being just a 10 minutes ride to the beautiful Westerly beaches and historic Watch Hill , a 5 minutes ride to Downtown Westerly where the upgraded United Theater is located. The convenient of the Westerly Train Station allows easy traveling to New York and Boston. Enjoy entertainment at Foxwoods and Mohegan Sun which are a short ride away.
Zillow last checked: 8 hours ago
Listing updated: September 30, 2024 at 08:14am
Listed by:
John Fusaro 401-714-2398,
Coldwell Banker Coastal Homes
Bought with:
The Schilke Team, REC.0018142
Schilke Realty
Source: StateWide MLS RI,MLS#: 1365046
Facts & features
Interior
Bedrooms & bathrooms
- Bedrooms: 3
- Bathrooms: 2
- Full bathrooms: 1
- 1/2 bathrooms: 1
Bathroom
- Features: Bath w Shower Stall, Bath w Tub & Shower
Heating
- Oil, Baseboard, Forced Water
Cooling
- Central Air
Appliances
- Included: Electric Water Heater, Dishwasher, Dryer, Microwave, Oven/Range, Refrigerator, Washer
Features
- Wall (Dry Wall), Plumbing (Mixed), Insulation (Unknown), Ceiling Fan(s)
- Flooring: Ceramic Tile, Hardwood, Vinyl, Carpet
- Doors: Storm Door(s)
- Windows: Storm Window(s)
- Basement: Full,Walk-Out Access,Partially Finished,Family Room,Storage Space
- Attic: Attic Stairs, Attic Storage
- Number of fireplaces: 2
- Fireplace features: Brick
Interior area
- Total structure area: 1,976
- Total interior livable area: 1,976 sqft
- Finished area above ground: 1,976
- Finished area below ground: 0
Property
Parking
- Total spaces: 8
- Parking features: Attached, Driveway
- Attached garage spaces: 2
- Has uncovered spaces: Yes
Features
- Patio & porch: Deck, Porch, Screened
Lot
- Size: 0.41 Acres
- Features: Sprinklers
Details
- Parcel number: WESTM29B6
- Zoning: R30
- Special conditions: Conventional/Market Value
Construction
Type & style
- Home type: SingleFamily
- Architectural style: Colonial
- Property subtype: Single Family Residence
Materials
- Dry Wall, Clapboard
- Foundation: Concrete Perimeter
Condition
- New construction: No
- Year built: 1973
Utilities & green energy
- Electric: 150 Amp Service
- Sewer: Septic Tank
- Water: Municipal
- Utilities for property: Water Connected
Community & neighborhood
Community
- Community features: Near Public Transport, Commuter Bus, Golf, Highway Access, Hospital, Interstate, Marina, Private School, Public School, Railroad, Recreational Facilities, Restaurants, Schools, Near Shopping, Near Swimming, Tennis
Location
- Region: Westerly
- Subdivision: Milrose Drive
Price history
| Date | Event | Price |
|---|---|---|
| 9/27/2024 | Sold | $500,000$253/sqft |
Source: | ||
| 9/5/2024 | Pending sale | $500,000$253/sqft |
Source: | ||
| 8/26/2024 | Contingent | $500,000$253/sqft |
Source: | ||
| 8/22/2024 | Price change | $500,000-9.1%$253/sqft |
Source: | ||
| 8/1/2024 | Listed for sale | $549,900$278/sqft |
Source: | ||
Public tax history
| Year | Property taxes | Tax assessment |
|---|---|---|
| 2025 | $4,070 -3.2% | $572,400 +33.6% |
| 2024 | $4,205 +2.6% | $428,600 |
| 2023 | $4,097 | $428,600 |
Find assessor info on the county website
Neighborhood: 02891
Nearby schools
GreatSchools rating
- 6/10Springbrook Elementary SchoolGrades: K-4Distance: 0.1 mi
- 6/10Westerly Middle SchoolGrades: 5-8Distance: 4.2 mi
- 6/10Westerly High SchoolGrades: 9-12Distance: 1.8 mi

Get pre-qualified for a loan
At Zillow Home Loans, we can pre-qualify you in as little as 5 minutes with no impact to your credit score.An equal housing lender. NMLS #10287.
Sell for more on Zillow
Get a free Zillow Showcase℠ listing and you could sell for .
$533,400
2% more+ $10,668
With Zillow Showcase(estimated)
$544,068
