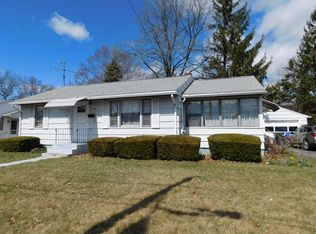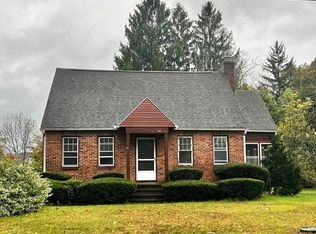Bring your vision of home to this renovated Cape, set in the desirable Indian Orchard neighborhood! A new interior is a blank canvas - glistening wood floors, fresh interior paint, new kitchen and bathroom, plus new electrical: lights, fixtures, switches, electric panel and more. The kitchen has been completely gutted to studs so you can cook in style with new cabinets, tile floor, backsplash, and granite countertops. It also features a side door to the charming backyard, adding convenience when hosting a cook-out or unloading groceries. Another room that has been remodeled is the bathroom, which has been gutted to feature a new vanity, shower, and a tile floor. You'll find wood flooring in the two bedrooms downstairs and new carpeting in the two bedrooms upstairs. Its attractiveness, comfort and turn-key features make it irresistible - all you'll have to do is unpack!
This property is off market, which means it's not currently listed for sale or rent on Zillow. This may be different from what's available on other websites or public sources.

