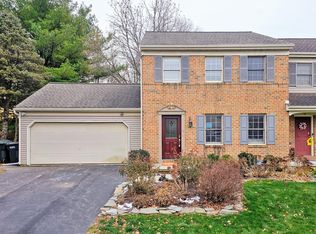Sold for $345,000
$345,000
18 Brookview Dr, Lititz, PA 17543
3beds
1,560sqft
Single Family Residence
Built in 1992
9,583 Square Feet Lot
$355,100 Zestimate®
$221/sqft
$2,156 Estimated rent
Home value
$355,100
$337,000 - $373,000
$2,156/mo
Zestimate® history
Loading...
Owner options
Explore your selling options
What's special
***NEW PRICE***OFFER HAS BEEN RECEIVED! PLEASE SUBMIT ALL OFFERS BY 1;00 on JULY 13. Just Minutes from Downtown Lititz! You won’t want to miss this charming 3-bedroom, 1.5-bath home with a 2-car garage! Lovingly maintained by its original owner. Start your mornings with coffee on the welcoming front porch. Spend your evenings relaxing on the concrete patio overlooking a peaceful backyard with no rear neighbors—just open fields and tranquility. Inside, you'll love the oversized family room filled with natural light and the warmth of beautiful hardwood floors. The home also features a first-floor laundry for added convenience and a lovely flower garden that brings vibrant color to your summer days. Homes in this location go quickly—schedule your showing today!
Zillow last checked: 8 hours ago
Listing updated: August 15, 2025 at 05:04pm
Listed by:
Brenda S Riddle 717-487-5766,
House Broker Realty LLC
Bought with:
Debra Burke, 5014310
Keller Williams Elite
Source: Bright MLS,MLS#: PALA2071440
Facts & features
Interior
Bedrooms & bathrooms
- Bedrooms: 3
- Bathrooms: 2
- Full bathrooms: 1
- 1/2 bathrooms: 1
- Main level bathrooms: 1
Primary bedroom
- Features: Flooring - HardWood
- Level: Upper
- Area: 169 Square Feet
- Dimensions: 13 x 13
Bedroom 2
- Features: Flooring - Vinyl
- Level: Upper
- Area: 110 Square Feet
- Dimensions: 10 x 11
Bedroom 3
- Features: Flooring - Vinyl
- Level: Upper
- Area: 110 Square Feet
- Dimensions: 10 x 11
Dining room
- Features: Flooring - Vinyl, Countertop(s) - Solid Surface
- Level: Main
- Area: 132 Square Feet
- Dimensions: 12 x 11
Family room
- Features: Flooring - HardWood
- Level: Main
- Area: 240 Square Feet
- Dimensions: 20 x 12
Other
- Features: Flooring - Vinyl
- Level: Upper
- Area: 65 Square Feet
- Dimensions: 13 x 5
Half bath
- Level: Main
- Area: 30 Square Feet
- Dimensions: 6 x 5
Kitchen
- Features: Flooring - Vinyl
- Level: Main
- Area: 110 Square Feet
- Dimensions: 10 x 11
Laundry
- Level: Main
- Area: 25 Square Feet
- Dimensions: 5 x 5
Living room
- Features: Flooring - HardWood
- Level: Main
- Area: 216 Square Feet
- Dimensions: 18 x 12
Heating
- Forced Air, Natural Gas
Cooling
- Central Air, Electric
Appliances
- Included: Gas Water Heater
- Laundry: Main Level, Laundry Room
Features
- Dry Wall
- Flooring: Hardwood, Carpet, Tile/Brick, Vinyl
- Doors: French Doors
- Basement: Full,Sump Pump,Unfinished
- Has fireplace: No
Interior area
- Total structure area: 1,560
- Total interior livable area: 1,560 sqft
- Finished area above ground: 1,560
- Finished area below ground: 0
Property
Parking
- Total spaces: 2
- Parking features: Garage Faces Front, Driveway, Attached, On Street
- Attached garage spaces: 2
- Has uncovered spaces: Yes
- Details: Garage Sqft: 440
Accessibility
- Accessibility features: None
Features
- Levels: Two
- Stories: 2
- Pool features: None
Lot
- Size: 9,583 sqft
Details
- Additional structures: Above Grade, Below Grade
- Parcel number: 6008194300000
- Zoning: R-1 RESIDENTIAL ZONE
- Special conditions: Standard
Construction
Type & style
- Home type: SingleFamily
- Architectural style: Colonial
- Property subtype: Single Family Residence
- Attached to another structure: Yes
Materials
- Frame, Vinyl Siding
- Foundation: Block
- Roof: Architectural Shingle
Condition
- Good
- New construction: No
- Year built: 1992
Details
- Builder name: Horst & Son, Inc.
Utilities & green energy
- Sewer: Public Sewer
- Water: Public
Community & neighborhood
Location
- Region: Lititz
- Subdivision: Brookfield
- Municipality: WARWICK TWP
Other
Other facts
- Listing agreement: Exclusive Right To Sell
- Listing terms: Cash,Conventional,VA Loan
- Ownership: Fee Simple
- Road surface type: Paved
Price history
| Date | Event | Price |
|---|---|---|
| 8/15/2025 | Sold | $345,000-1.4%$221/sqft |
Source: | ||
| 7/14/2025 | Pending sale | $350,000$224/sqft |
Source: | ||
| 7/12/2025 | Price change | $350,000-2.8%$224/sqft |
Source: | ||
| 6/13/2025 | Listed for sale | $359,900$231/sqft |
Source: | ||
Public tax history
| Year | Property taxes | Tax assessment |
|---|---|---|
| 2025 | $3,926 +0.6% | $199,000 |
| 2024 | $3,901 +0.5% | $199,000 |
| 2023 | $3,883 | $199,000 |
Find assessor info on the county website
Neighborhood: 17543
Nearby schools
GreatSchools rating
- 7/10Lititz El SchoolGrades: K-6Distance: 0.9 mi
- 7/10Warwick Middle SchoolGrades: 7-9Distance: 1.3 mi
- 9/10Warwick Senior High SchoolGrades: 9-12Distance: 1.1 mi
Schools provided by the listing agent
- District: Warwick
Source: Bright MLS. This data may not be complete. We recommend contacting the local school district to confirm school assignments for this home.
Get pre-qualified for a loan
At Zillow Home Loans, we can pre-qualify you in as little as 5 minutes with no impact to your credit score.An equal housing lender. NMLS #10287.
Sell for more on Zillow
Get a Zillow Showcase℠ listing at no additional cost and you could sell for .
$355,100
2% more+$7,102
With Zillow Showcase(estimated)$362,202
