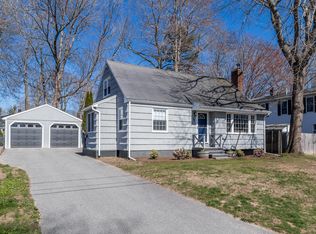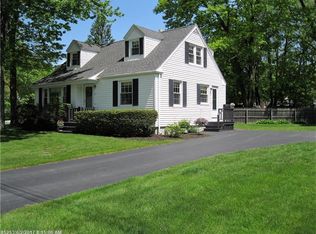Closed
$480,000
18 Brookview Terrace, Portland, ME 04102
3beds
1,563sqft
Single Family Residence
Built in 1961
6,534 Square Feet Lot
$483,300 Zestimate®
$307/sqft
$3,255 Estimated rent
Home value
$483,300
$445,000 - $527,000
$3,255/mo
Zestimate® history
Loading...
Owner options
Explore your selling options
What's special
On the market for the very first time, 18 Brookview Terrace offers classic charm and a sought-after location in Portland's Nasons Corner neighborhood. This three-bedroom cape sits in this desirable neighborhood surrounded by mature trees and a private backyard that feels like your own retreat within the city.
Step inside to find hardwood floors, a sun-filled oversized window in the living room, and an inviting eat-in kitchen as well as a dining room. Upstairs, you'll discover additional bedroom space with charming dormers, while the partially finished basement with half bath adds flexibility for a playroom, office, or guest area.
The location is truly ideal—just around the corner from Rowe School, minutes to I-95, the Maine Turnpike, and only a short drive to the Portland Jetport and downtown's shops, restaurants, and waterfront. A rare opportunity to make a home your own in one of Portland's most desirable and well-connected neighborhoods.
Zillow last checked: 8 hours ago
Listing updated: October 07, 2025 at 11:22am
Listed by:
Keller Williams Realty
Bought with:
Gardner Real Estate Group
Source: Maine Listings,MLS#: 1636167
Facts & features
Interior
Bedrooms & bathrooms
- Bedrooms: 3
- Bathrooms: 2
- Full bathrooms: 1
- 1/2 bathrooms: 1
Bedroom 1
- Features: Closet
- Level: First
Bedroom 2
- Features: Closet
- Level: Second
Bedroom 3
- Features: Closet
- Level: Second
Dining room
- Features: Built-in Features, Dining Area
- Level: First
Kitchen
- Features: Eat-in Kitchen, Pantry
- Level: First
Living room
- Level: First
Heating
- Baseboard
Cooling
- Window Unit(s)
Appliances
- Included: Dishwasher, Dryer, Microwave, Electric Range, Refrigerator, Wall Oven, Washer
Features
- 1st Floor Bedroom, Storage
- Flooring: Tile, Vinyl, Hardwood, Linoleum
- Basement: Bulkhead,Interior Entry,Finished,Partial
- Has fireplace: No
Interior area
- Total structure area: 1,563
- Total interior livable area: 1,563 sqft
- Finished area above ground: 1,163
- Finished area below ground: 400
Property
Parking
- Parking features: Paved, 1 - 4 Spaces
Features
- Levels: Multi/Split
Lot
- Size: 6,534 sqft
- Features: Near Shopping, Near Turnpike/Interstate, Near Town, Neighborhood, Level, Open Lot, Sidewalks, Wooded
Details
- Additional structures: Shed(s)
- Parcel number: PTLDM277BB004001
- Zoning: RN-1
- Other equipment: Generator
Construction
Type & style
- Home type: SingleFamily
- Architectural style: Cape Cod
- Property subtype: Single Family Residence
Materials
- Wood Frame, Vinyl Siding
- Roof: Shingle
Condition
- Year built: 1961
Utilities & green energy
- Electric: Circuit Breakers
- Sewer: Public Sewer
- Water: Public
Community & neighborhood
Location
- Region: Portland
Other
Other facts
- Road surface type: Paved
Price history
| Date | Event | Price |
|---|---|---|
| 10/7/2025 | Pending sale | $475,000-1%$304/sqft |
Source: | ||
| 10/6/2025 | Sold | $480,000+1.1%$307/sqft |
Source: | ||
| 9/22/2025 | Contingent | $475,000$304/sqft |
Source: | ||
| 9/11/2025 | Price change | $475,000-5%$304/sqft |
Source: | ||
| 9/5/2025 | Listed for sale | $500,000$320/sqft |
Source: | ||
Public tax history
| Year | Property taxes | Tax assessment |
|---|---|---|
| 2024 | $4,466 | $309,900 |
| 2023 | $4,466 +5.9% | $309,900 |
| 2022 | $4,218 +16% | $309,900 +98.7% |
Find assessor info on the county website
Neighborhood: Nasons Corner
Nearby schools
GreatSchools rating
- 4/10Amanda C Rowe SchoolGrades: PK-5Distance: 0.2 mi
- 6/10Lincoln Middle SchoolGrades: 6-8Distance: 1.1 mi
- 2/10Deering High SchoolGrades: 9-12Distance: 1.2 mi

Get pre-qualified for a loan
At Zillow Home Loans, we can pre-qualify you in as little as 5 minutes with no impact to your credit score.An equal housing lender. NMLS #10287.
Sell for more on Zillow
Get a free Zillow Showcase℠ listing and you could sell for .
$483,300
2% more+ $9,666
With Zillow Showcase(estimated)
$492,966
