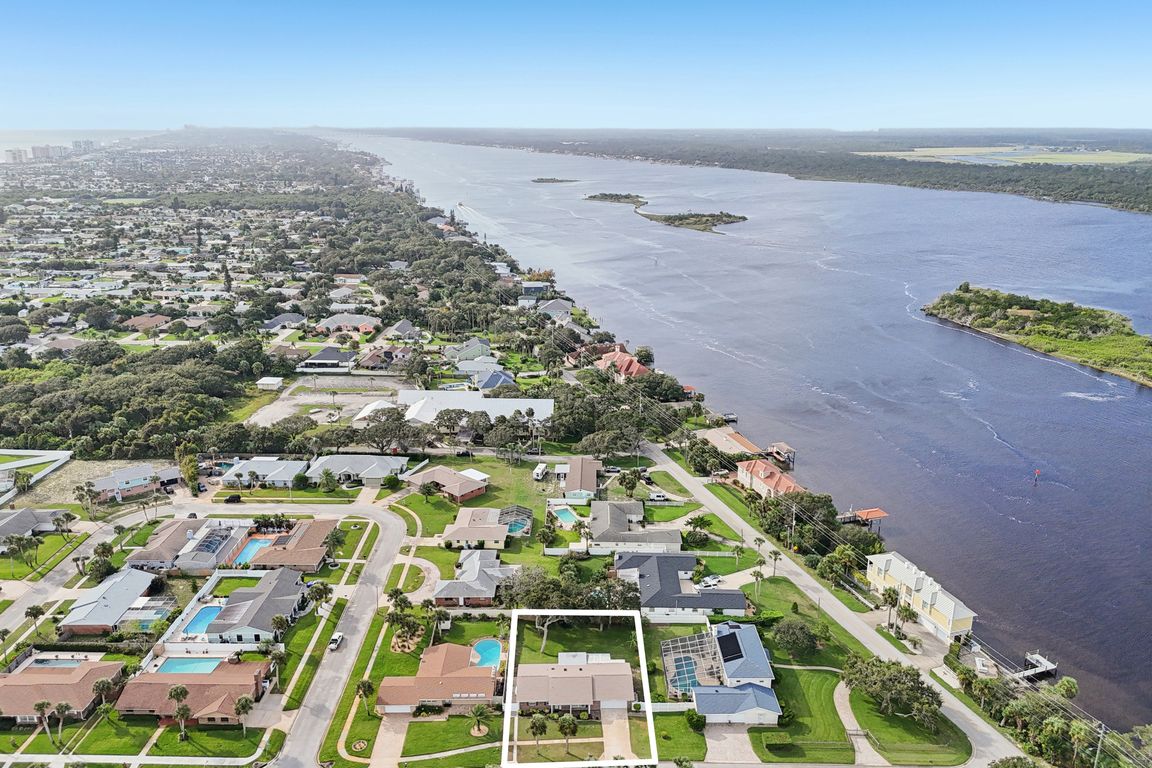Open: Sat 12pm-3pm

Active
$440,000
3beds
1,858sqft
18 BUCKINGHAM Drive, Ormond Beach, FL 32176
3beds
1,858sqft
Single family residence
Built in 1976
10,454 sqft
2 Attached garage spaces
$237 price/sqft
What's special
Halifax riverPrivate no-drive beachGranite countertopsNew stain master carpetScreened porchRemodeled master bathRaised organic garden beds
Welcome home to 18 Buckingham Dr in the Beachside neighborhood of Ormond Beach! A two-block walk/bike ride from the private no-drive beach with brand new access and just steps from the Halifax River. This charming three-bedroom, two-bath home offers comfort, style, and outdoor beauty. Enjoy an active lifestyle or relax ...
- 8 days |
- 434 |
- 23 |
Likely to sell faster than
Source: realMLS,MLS#: 2114106
Travel times
Living Room
Kitchen
Primary Bedroom
Zillow last checked: 7 hours ago
Listing updated: October 26, 2025 at 11:46pm
Listed by:
Michelle Ortelli 904-570-8130,
COLDWELL BANKER VANGUARD REALTY 904-269-7117,
EDWARD ORTELLI 904-502-3855
Source: realMLS,MLS#: 2114106
Facts & features
Interior
Bedrooms & bathrooms
- Bedrooms: 3
- Bathrooms: 2
- Full bathrooms: 2
Bedroom 1
- Level: Main
- Area: 227.37 Square Feet
- Dimensions: 15.90 x 14.30
Bedroom 2
- Level: Main
- Area: 182 Square Feet
- Dimensions: 14.00 x 13.00
Bedroom 3
- Level: Main
- Area: 157.95 Square Feet
- Dimensions: 11.70 x 13.50
Family room
- Level: Main
- Area: 265.33 Square Feet
- Dimensions: 15.70 x 16.90
Florida room
- Level: Main
- Area: 165 Square Feet
- Dimensions: 15.00 x 11.00
Kitchen
- Level: Main
- Area: 169 Square Feet
- Dimensions: 16.90 x 10.00
Living room
- Level: Main
- Area: 477 Square Feet
- Dimensions: 30.00 x 15.90
Heating
- Central, Heat Pump
Cooling
- Central Air, Electric
Appliances
- Included: Dishwasher, Disposal, Dryer, Electric Range, Microwave, Refrigerator, Washer
Features
- Breakfast Bar, Ceiling Fan(s), Entrance Foyer, Primary Bathroom - Shower No Tub, Split Bedrooms, Vaulted Ceiling(s)
- Flooring: Carpet, Tile, Vinyl
- Windows: Skylight(s)
Interior area
- Total interior livable area: 1,858 sqft
Video & virtual tour
Property
Parking
- Total spaces: 2
- Parking features: Attached, Garage, Garage Door Opener, RV Access/Parking
- Attached garage spaces: 2
Features
- Levels: One
- Stories: 1
- Patio & porch: Front Porch, Porch, Screened
- Fencing: Back Yard,Full
Lot
- Size: 10,454.4 Square Feet
Details
- Parcel number: 322812000470
- Zoning description: Residential
Construction
Type & style
- Home type: SingleFamily
- Architectural style: Ranch
- Property subtype: Single Family Residence
Materials
- Roof: Shingle
Condition
- New construction: No
- Year built: 1976
Utilities & green energy
- Sewer: Septic Tank
- Water: Public
- Utilities for property: Cable Available, Electricity Connected, Water Connected
Community & HOA
Community
- Security: Smoke Detector(s)
- Subdivision: Ormond By The Sea
HOA
- Has HOA: No
Location
- Region: Ormond Beach
Financial & listing details
- Price per square foot: $237/sqft
- Tax assessed value: $441,439
- Annual tax amount: $6,977
- Date on market: 10/20/2025
- Listing terms: Cash,Conventional,FHA,VA Loan
- Road surface type: Asphalt