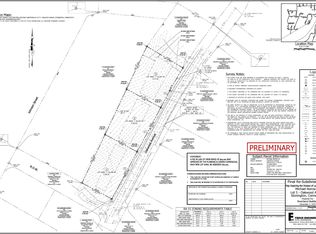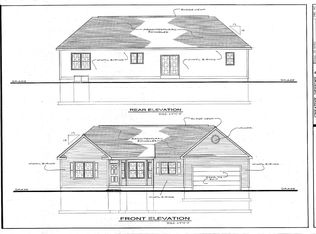Sold for $485,000 on 10/03/25
$485,000
18 Burdick Lane, Stonington, CT 06379
2beds
1,285sqft
Single Family Residence
Built in 1953
0.32 Acres Lot
$492,200 Zestimate®
$377/sqft
$2,083 Estimated rent
Home value
$492,200
$433,000 - $561,000
$2,083/mo
Zestimate® history
Loading...
Owner options
Explore your selling options
What's special
Welcome to 18 Burdick Lane in Pawcatuck, Connecticut-a fully renovated home combining modern updates with timeless New England charm. Offering approximately 1,285 sq. ft. of living space, this 2-bedroom, 1-bath residence also includes a dedicated home office, perfect for remote work or a quiet study area. The property has been completely updated with a brand-new roof, siding, new driveway, electrical system, insulation, plaster walls, plumbing, and a state-of-the-art heating and cooling system for year-round comfort. Inside, the open and inviting layout features bright, freshly finished rooms designed for both everyday living and entertaining. The updated kitchen provides a functional hub for cooking and gathering, while the living areas flow seamlessly for a comfortable feel throughout. Outside, the property offers a private backyard, perfect for relaxing or hosting guests. Situated close to local beaches, shopping, dining, and major routes, 18 Burdick Lane is a move-in-ready home blending quality craftsmanship and a convenient location.
Zillow last checked: 8 hours ago
Listing updated: October 06, 2025 at 05:51am
Listed by:
Joel Grispino 401-265-8359,
Drawbridge Realty 860-300-6644
Bought with:
Kerri Stetson, RES.0830627
Century 21 Limitless
Source: Smart MLS,MLS#: 24115738
Facts & features
Interior
Bedrooms & bathrooms
- Bedrooms: 2
- Bathrooms: 1
- Full bathrooms: 1
Primary bedroom
- Level: Upper
Bedroom
- Level: Lower
Dining room
- Level: Lower
Living room
- Level: Lower
Office
- Level: Lower
Heating
- Hot Water, Other
Cooling
- Ductless
Appliances
- Included: Oven/Range, Microwave, Range Hood, Refrigerator, Dishwasher, Electric Water Heater, Water Heater
Features
- Basement: Full,Unfinished,Walk-Out Access,Concrete
- Attic: None
- Number of fireplaces: 1
Interior area
- Total structure area: 1,285
- Total interior livable area: 1,285 sqft
- Finished area above ground: 1,285
Property
Parking
- Total spaces: 3
- Parking features: Attached, Paved
- Attached garage spaces: 1
Lot
- Size: 0.32 Acres
- Features: Level
Details
- Parcel number: 2081514
- Zoning: RA-15
Construction
Type & style
- Home type: SingleFamily
- Architectural style: Cape Cod
- Property subtype: Single Family Residence
Materials
- Vinyl Siding
- Foundation: Concrete Perimeter
- Roof: Asphalt
Condition
- New construction: No
- Year built: 1953
Utilities & green energy
- Sewer: Septic Tank
- Water: Public
Community & neighborhood
Location
- Region: Pawcatuck
- Subdivision: Pawcatuck
Price history
| Date | Event | Price |
|---|---|---|
| 10/3/2025 | Sold | $485,000-2.8%$377/sqft |
Source: | ||
| 9/10/2025 | Pending sale | $499,000$388/sqft |
Source: | ||
| 8/12/2025 | Price change | $499,000-5.7%$388/sqft |
Source: | ||
| 8/2/2025 | Listed for sale | $529,000+49.9%$412/sqft |
Source: | ||
| 7/3/2024 | Sold | $353,000+0.9%$275/sqft |
Source: | ||
Public tax history
| Year | Property taxes | Tax assessment |
|---|---|---|
| 2025 | $4,511 +4.4% | $226,900 |
| 2024 | $4,322 0% | $226,900 |
| 2023 | $4,323 +7.3% | $226,900 +44.2% |
Find assessor info on the county website
Neighborhood: Pawcatuck
Nearby schools
GreatSchools rating
- 6/10West Vine Street SchoolGrades: PK-5Distance: 1.2 mi
- 6/10Stonington Middle SchoolGrades: 6-8Distance: 5.5 mi
- 7/10Stonington High SchoolGrades: 9-12Distance: 1.1 mi
Schools provided by the listing agent
- Elementary: West Vine
- High: Stonington
Source: Smart MLS. This data may not be complete. We recommend contacting the local school district to confirm school assignments for this home.

Get pre-qualified for a loan
At Zillow Home Loans, we can pre-qualify you in as little as 5 minutes with no impact to your credit score.An equal housing lender. NMLS #10287.
Sell for more on Zillow
Get a free Zillow Showcase℠ listing and you could sell for .
$492,200
2% more+ $9,844
With Zillow Showcase(estimated)
$502,044
