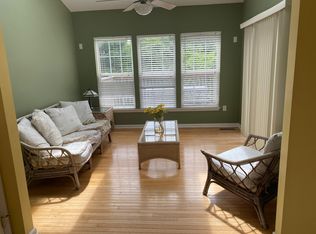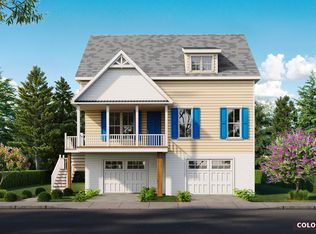Sold for $412,000 on 09/19/25
Zestimate®
$412,000
18 Calvert St #59, Ocean View, DE 19970
4beds
2,384sqft
Townhouse
Built in 2003
-- sqft lot
$412,000 Zestimate®
$173/sqft
$2,533 Estimated rent
Home value
$412,000
$391,000 - $433,000
$2,533/mo
Zestimate® history
Loading...
Owner options
Explore your selling options
What's special
Welcome to 18 Calvert St, A great opportunity to own a large retreat that can accommodate all your guests. Nicely furnished with coastal-style finishes, in the sought-after Ocean View area. This spacious 4-bedroom, 3.5-bathroom home offers every builder bump-out, maximizing comfort and living space. The first level offers an incredible recreation and/or bedroom space with a full bath and wet bar. Wood floors flow throughout the open-concept main level, where a gas fireplace adds warmth and charm to the primary living area. A second living area provides flexibility for entertaining or relaxation. The gourmet kitchen offers new stainless steel appliances and seamlessly connects to the dining and living areas, making it perfect for gatherings. Upstairs, the additional bedrooms include a primary suite with walk-in closet, while two guest bedrooms provide plenty of space for family or company. Outdoor living is just as inviting, with an expansive deck upgraded with composite decking, ideal for enjoying coastal breezes, entertaining, and expanding your living spaces. The attached 1-car garage adds convenience for storage or parking. Located in a vibrant community with a pool and just a short distance (approx 3 mi) to the beach, this home is ready for you to move in and start making memories. Don't miss this opportunity to own a stunning get away or year-round residence at the beach!
Zillow last checked: 8 hours ago
Listing updated: September 19, 2025 at 08:57am
Listed by:
SARAH SCHIFANO 302-858-3945,
Long & Foster Real Estate, Inc.,
Co-Listing Agent: Ann Baker 302-858-8518,
Long & Foster Real Estate, Inc.
Bought with:
Sally Todd Stout, 611601
Berkshire Hathaway HomeServices PenFed Realty - OP
Source: Bright MLS,MLS#: DESU2080562
Facts & features
Interior
Bedrooms & bathrooms
- Bedrooms: 4
- Bathrooms: 4
- Full bathrooms: 3
- 1/2 bathrooms: 1
- Main level bathrooms: 1
Heating
- Central, Propane
Cooling
- Central Air, Electric
Appliances
- Included: Stainless Steel Appliance(s), Refrigerator, Oven/Range - Electric, Microwave, Dishwasher, Disposal, Washer, Dryer, Water Heater, Electric Water Heater
- Laundry: Main Level, Washer In Unit, Dryer In Unit
Features
- Combination Kitchen/Dining, Combination Kitchen/Living, Entry Level Bedroom, Open Floorplan, Kitchen Island, Walk-In Closet(s)
- Flooring: Ceramic Tile, Engineered Wood, Luxury Vinyl
- Windows: Vinyl Clad, Window Treatments
- Has basement: No
- Number of fireplaces: 1
- Fireplace features: Gas/Propane
Interior area
- Total structure area: 2,384
- Total interior livable area: 2,384 sqft
- Finished area above ground: 2,384
Property
Parking
- Total spaces: 4
- Parking features: Garage Faces Front, Attached, Parking Lot
- Attached garage spaces: 1
Accessibility
- Accessibility features: 2+ Access Exits
Features
- Levels: Three
- Stories: 3
- Patio & porch: Deck
- Pool features: Community
Lot
- Features: Backs to Trees
Details
- Additional structures: Above Grade
- Parcel number: 13416.00385.0159
- Zoning: HR-1
- Special conditions: Standard
Construction
Type & style
- Home type: Townhouse
- Architectural style: Coastal
- Property subtype: Townhouse
Materials
- Vinyl Siding
- Foundation: Slab
Condition
- New construction: No
- Year built: 2003
Utilities & green energy
- Sewer: Public Sewer
- Water: Public
Community & neighborhood
Community
- Community features: Pool
Location
- Region: Ocean View
- Subdivision: Providence
HOA & financial
HOA
- Has HOA: Yes
- HOA fee: $388 quarterly
- Amenities included: Pool
- Services included: Common Area Maintenance, Maintenance Structure, Maintenance Grounds
Other fees
- Condo and coop fee: $559 quarterly
Other
Other facts
- Listing agreement: Exclusive Right To Sell
- Listing terms: Cash,Conventional
- Ownership: Fee Simple
Price history
| Date | Event | Price |
|---|---|---|
| 9/19/2025 | Sold | $412,000-1.9%$173/sqft |
Source: | ||
| 8/13/2025 | Contingent | $420,000$176/sqft |
Source: | ||
| 6/23/2025 | Price change | $420,000-4.3%$176/sqft |
Source: | ||
| 3/13/2025 | Listed for sale | $439,000$184/sqft |
Source: | ||
Public tax history
Tax history is unavailable.
Neighborhood: 19970
Nearby schools
GreatSchools rating
- 7/10Lord Baltimore Elementary SchoolGrades: K-5Distance: 0.9 mi
- 7/10Selbyville Middle SchoolGrades: 6-8Distance: 8.2 mi
- 6/10Indian River High SchoolGrades: 9-12Distance: 7.6 mi
Schools provided by the listing agent
- Elementary: Lord Baltimore
- Middle: Selbyville
- High: Indian River
- District: Indian River
Source: Bright MLS. This data may not be complete. We recommend contacting the local school district to confirm school assignments for this home.

Get pre-qualified for a loan
At Zillow Home Loans, we can pre-qualify you in as little as 5 minutes with no impact to your credit score.An equal housing lender. NMLS #10287.
Sell for more on Zillow
Get a free Zillow Showcase℠ listing and you could sell for .
$412,000
2% more+ $8,240
With Zillow Showcase(estimated)
$420,240
