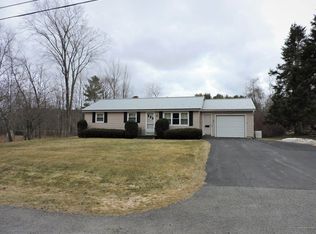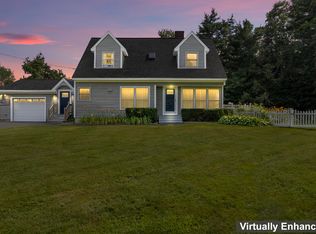Closed
$393,500
18 Canoe Club Road, Hampden, ME 04444
4beds
1,621sqft
Single Family Residence
Built in 1950
1.57 Acres Lot
$381,600 Zestimate®
$243/sqft
$1,877 Estimated rent
Home value
$381,600
$363,000 - $401,000
$1,877/mo
Zestimate® history
Loading...
Owner options
Explore your selling options
What's special
Offered for the first time in 67 years, this lovingly maintained 4-bedroom, 1-bathroom Cape is a rare gem. Nestled in a serene, tree-lined neighborhood of a highly sought-after residential town, this beautifully manicured Cape Cod-style home offers charm, comfort, and curb appeal in equal measure. The exterior boasts meticulously maintained landscaping, with lush green lawns, colorful perennial gardens, and thoughtfully placed shrubs that frame the home perfectly. A welcoming front walkway leads to the classic Cape-style façade, complete with dormer windows and a cozy front entry.
Inside, the home is warm and inviting, with natural light streaming through generous windows. The living room features hardwood floors and a cozy atmosphere, ideal for gatherings or quiet evenings. A standout feature of this home is the first-floor master bedroom—providing comfort and convenience for those seeking one-level living. A second potential bedroom, nursery, home office or den is also located on the first floor, with three additional bedrooms upstairs—offering flexibility for families or guests.
Outside, the private backyard is a peaceful retreat—perfect for gardening, relaxing, or entertaining—with mature landscaping that creates a sense of privacy and tranquility. Situated in a quiet yet conveniently located area, this home provides a peaceful retreat with easy access to top-rated schools, parks, shops, and major commuter routes. Whether you're a first-time homebuyer or looking to downsize without compromise, this lovingly maintained Cape that has been cared for over the decades offers an exceptional opportunity to enjoy both charm and location in one of the town's most desirable settings, it is a truly special opportunity. Call today to schedule your private showing.
Zillow last checked: 8 hours ago
Listing updated: October 14, 2025 at 11:06am
Listed by:
NextHome Experience
Bought with:
NextHome Experience
Source: Maine Listings,MLS#: 1630372
Facts & features
Interior
Bedrooms & bathrooms
- Bedrooms: 4
- Bathrooms: 1
- Full bathrooms: 1
Primary bedroom
- Features: Closet
- Level: First
Bedroom 2
- Features: Closet
- Level: Second
Bedroom 3
- Level: Second
Bedroom 4
- Level: Second
Den
- Features: Closet
- Level: First
Dining room
- Level: First
Kitchen
- Level: First
Living room
- Level: First
Heating
- Baseboard, Hot Water, Radiator
Cooling
- None
Appliances
- Included: Dishwasher, Dryer, Electric Range, Refrigerator, Washer
Features
- 1st Floor Bedroom, Bathtub, Storage
- Flooring: Carpet, Wood, Linoleum, Slate
- Basement: Interior Entry,Full,Unfinished
- Has fireplace: No
Interior area
- Total structure area: 1,621
- Total interior livable area: 1,621 sqft
- Finished area above ground: 1,621
- Finished area below ground: 0
Property
Parking
- Total spaces: 2
- Parking features: Paved, 1 - 4 Spaces, On Site, Garage Door Opener
- Attached garage spaces: 2
Features
- Has view: Yes
- View description: Trees/Woods
Lot
- Size: 1.57 Acres
- Features: City Lot, Near Shopping, Near Turnpike/Interstate, Near Town, Neighborhood, Level, Landscaped, Wooded
Details
- Parcel number: HAMNM36B0L036
- Zoning: Res
Construction
Type & style
- Home type: SingleFamily
- Architectural style: Cape Cod
- Property subtype: Single Family Residence
Materials
- Wood Frame, Wood Siding
- Roof: Shingle
Condition
- Year built: 1950
Utilities & green energy
- Electric: Circuit Breakers
- Sewer: Public Sewer
- Water: Public
Community & neighborhood
Location
- Region: Hampden
Other
Other facts
- Road surface type: Paved
Price history
| Date | Event | Price |
|---|---|---|
| 10/14/2025 | Sold | $393,500-1.4%$243/sqft |
Source: | ||
| 8/18/2025 | Pending sale | $399,000$246/sqft |
Source: | ||
| 7/14/2025 | Listed for sale | $399,000$246/sqft |
Source: | ||
Public tax history
| Year | Property taxes | Tax assessment |
|---|---|---|
| 2024 | $3,916 -0.6% | $250,200 +22.2% |
| 2023 | $3,940 +4.6% | $204,700 +12.5% |
| 2022 | $3,767 | $182,000 |
Find assessor info on the county website
Neighborhood: 04444
Nearby schools
GreatSchools rating
- 9/10George B Weatherbee SchoolGrades: 3-5Distance: 0.3 mi
- 10/10Reeds Brook Middle SchoolGrades: 6-8Distance: 0.6 mi
- 7/10Hampden AcademyGrades: 9-12Distance: 0.3 mi
Get pre-qualified for a loan
At Zillow Home Loans, we can pre-qualify you in as little as 5 minutes with no impact to your credit score.An equal housing lender. NMLS #10287.

