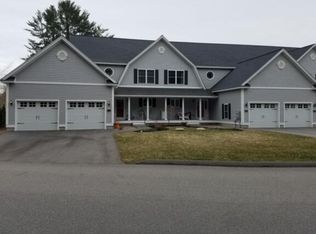Closed
$630,000
18 Chamberlain Way #18, Kennebunk, ME 04043
2beds
2,068sqft
Condominium
Built in 2017
-- sqft lot
$667,300 Zestimate®
$305/sqft
$3,694 Estimated rent
Home value
$667,300
$601,000 - $741,000
$3,694/mo
Zestimate® history
Loading...
Owner options
Explore your selling options
What's special
Enjoy the charm of downtown Kennebunk with this sun-drenched, inviting, townhome-style condominium. Featuring an open floor plan, this home includes an updated kitchen with newer stainless steel appliances, granite countertops and a large island for the chef in your family. A striking living room with soaring cathedral ceilings is complemented by hardwood flooring and a gas fireplace, making entertaining a breeze. The primary bedroom on the main floor boasts an attached bathroom with a large, newly-tiled shower and glass door, a walk-in closet and a laundry area. A half bath near the foyer and a built-in desk area add convenience, perfect for organizing essentials.
Upstairs, a generous loft overlooks the living room, ideal for use as a family area, media room, or home office. Additionally, a comfortable guest bedroom and en suite full bathroom with a new tile floor await for a relaxing soak in the tub. Storage will never be an issue with yet another walk-in closet accompanying this bedroom, as well as a large storage area over garage that is accessible from the loft.
Outside, you will find an ample back deck and nicely landscaped common backyard- perfect for enjoying a glass of wine on a balmy summer evening.
Located minutes from Maine's most sought after beaches, dining, shops, and galleries, as well as popular seacoast destinations like Ogunquit and Kennebunkport, this property offers a superb mix of modern comfort and convenience. With reasonable condo fees and a self-managed community, this is an excellent opportunity to own a luxury condo in an unbeatable location. Don't wait to make this your new home!
Zillow last checked: 8 hours ago
Listing updated: September 12, 2024 at 07:47pm
Listed by:
Portside Real Estate Group
Bought with:
Smith & Company Realty
Source: Maine Listings,MLS#: 1586462
Facts & features
Interior
Bedrooms & bathrooms
- Bedrooms: 2
- Bathrooms: 3
- Full bathrooms: 2
- 1/2 bathrooms: 1
Primary bedroom
- Level: First
Bedroom 2
- Level: Second
Kitchen
- Level: First
Living room
- Level: First
Loft
- Level: Second
Heating
- Heat Pump, Hot Water
Cooling
- Heat Pump
Appliances
- Included: Dishwasher, Dryer, Microwave, Gas Range, Refrigerator, Washer
Features
- 1st Floor Primary Bedroom w/Bath, Attic, Pantry, Walk-In Closet(s)
- Flooring: Carpet, Tile, Wood
- Basement: Bulkhead,Interior Entry,Full,Unfinished
- Number of fireplaces: 1
- Common walls with other units/homes: 2+ Common Walls
Interior area
- Total structure area: 2,068
- Total interior livable area: 2,068 sqft
- Finished area above ground: 2,068
- Finished area below ground: 0
Property
Parking
- Total spaces: 1
- Parking features: Common, Paved, 1 - 4 Spaces, Off Street
- Attached garage spaces: 1
Features
- Patio & porch: Deck
Lot
- Size: 1 Acres
- Features: Near Golf Course, Near Public Beach, Near Shopping, Near Turnpike/Interstate, Near Town, Level, Sidewalks, Landscaped
Details
- Zoning: MRCU
Construction
Type & style
- Home type: Condo
- Architectural style: Dutch Colonial,Other
- Property subtype: Condominium
Materials
- Wood Frame, Vinyl Siding
- Roof: Shingle
Condition
- Year built: 2017
Utilities & green energy
- Electric: Circuit Breakers
- Sewer: Quasi-Public
- Water: Public
Community & neighborhood
Location
- Region: Kennebunk
HOA & financial
HOA
- Has HOA: Yes
- HOA fee: $280 monthly
Other
Other facts
- Road surface type: Paved
Price history
| Date | Event | Price |
|---|---|---|
| 6/4/2024 | Pending sale | $629,000-0.2%$304/sqft |
Source: | ||
| 5/31/2024 | Sold | $630,000+0.2%$305/sqft |
Source: | ||
| 4/24/2024 | Contingent | $629,000$304/sqft |
Source: | ||
| 4/18/2024 | Listed for sale | $629,000+12.8%$304/sqft |
Source: | ||
| 4/1/2022 | Sold | $557,500-3%$270/sqft |
Source: | ||
Public tax history
Tax history is unavailable.
Neighborhood: 04043
Nearby schools
GreatSchools rating
- 9/10Sea Road SchoolGrades: 3-5Distance: 0.9 mi
- 10/10Middle School Of The KennebunksGrades: 6-8Distance: 2.5 mi
- 9/10Kennebunk High SchoolGrades: 9-12Distance: 1.1 mi

Get pre-qualified for a loan
At Zillow Home Loans, we can pre-qualify you in as little as 5 minutes with no impact to your credit score.An equal housing lender. NMLS #10287.
Sell for more on Zillow
Get a free Zillow Showcase℠ listing and you could sell for .
$667,300
2% more+ $13,346
With Zillow Showcase(estimated)
$680,646
