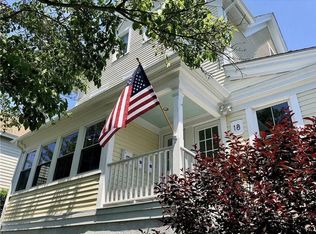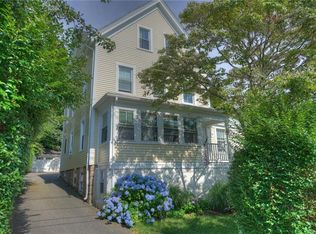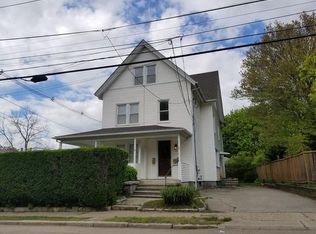Sold for $332,500 on 09/26/25
$332,500
18 Chester Ave #1, Westerly, RI 02891
2beds
1,431sqft
Townhouse
Built in 1894
-- sqft lot
$335,800 Zestimate®
$232/sqft
$2,767 Estimated rent
Home value
$335,800
$299,000 - $379,000
$2,767/mo
Zestimate® history
Loading...
Owner options
Explore your selling options
What's special
This sun-filled first-floor condo blends classic character with modern comfort. Offering 2 bedrooms, gleaming hardwood floors, and a stylish kitchen with abundant cabinet space, sleek black countertops, and newer appliances, it’s ready for you to move right in. A detached 1-car garage adds convenience and extra storage, and the partially finished basement with a half bath provides flexible space for a home office, gym, or recreation room.Recent upgrades include a newer high-efficiency heating system, ensuring year-round comfort. From your doorstep, stroll to quaint eateries, boutique shops, and alfresco dining along the river—perfect for enjoying warm summer evenings. The YMCA, Amtrak station, and vibrant downtown are all nearby, and you’re just a short drive from pristine local beaches. Whether you’re seeking a full-time residence or a weekend retreat, this condo offers the ideal combination of location, lifestyle, and value.
Zillow last checked: 8 hours ago
Listing updated: September 29, 2025 at 10:15am
Listed by:
Elizabeth Andersen Warner 401-714-6359,
RE/MAX South County
Bought with:
Elizabeth Andersen Warner, RES.0041331
RE/MAX South County
Source: StateWide MLS RI,MLS#: 1392583
Facts & features
Interior
Bedrooms & bathrooms
- Bedrooms: 2
- Bathrooms: 2
- Full bathrooms: 1
- 1/2 bathrooms: 1
Bathroom
- Features: Bath w Tub & Shower
Heating
- Bottle Gas, Baseboard
Cooling
- None
Appliances
- Included: Dishwasher, Dryer, Microwave, Oven/Range, Refrigerator
- Laundry: In Unit
Features
- Plumbing (Mixed), Insulation (Floors), Insulation (Walls)
- Flooring: Ceramic Tile, Hardwood
- Basement: Full,Interior and Exterior,Partially Finished,Bath/Stubbed
- Has fireplace: No
- Fireplace features: None
Interior area
- Total structure area: 1,127
- Total interior livable area: 1,431 sqft
- Finished area above ground: 1,127
- Finished area below ground: 304
Property
Parking
- Total spaces: 2
- Parking features: Detached, Assigned, Driveway
- Garage spaces: 1
- Has uncovered spaces: Yes
Features
- Stories: 1
- Entry location: First Floor Access,Private Entry
Lot
- Features: Sidewalks
Details
- Parcel number: WESTM67B172L1
- Special conditions: Conventional/Market Value
Construction
Type & style
- Home type: Townhouse
- Property subtype: Townhouse
Materials
- Vinyl Siding
- Foundation: Stone
Condition
- New construction: No
- Year built: 1894
Utilities & green energy
- Electric: 100 Amp Service
- Utilities for property: Sewer Connected, Water Connected
Community & neighborhood
Community
- Community features: Near Public Transport, Commuter Bus, Golf, Highway Access, Hospital, Interstate, Marina, Private School, Public School, Railroad, Recreational Facilities, Restaurants, Schools, Near Shopping, Near Swimming, Tennis
Location
- Region: Westerly
- Subdivision: Downtown
HOA & financial
HOA
- Has HOA: No
- HOA fee: $304 monthly
Price history
| Date | Event | Price |
|---|---|---|
| 9/26/2025 | Sold | $332,500-5%$232/sqft |
Source: | ||
| 8/21/2025 | Pending sale | $350,000$245/sqft |
Source: | ||
| 8/14/2025 | Listed for sale | $350,000+42.9%$245/sqft |
Source: | ||
| 8/10/2018 | Sold | $245,000-1.6%$171/sqft |
Source: | ||
| 7/18/2018 | Pending sale | $249,000$174/sqft |
Source: Randall Realtors #1194928 | ||
Public tax history
| Year | Property taxes | Tax assessment |
|---|---|---|
| 2025 | $2,287 -8.6% | $294,000 +22.8% |
| 2024 | $2,503 +3.5% | $239,500 |
| 2023 | $2,419 | $239,500 |
Find assessor info on the county website
Neighborhood: 02891
Nearby schools
GreatSchools rating
- 8/10State Street SchoolGrades: K-4Distance: 0.5 mi
- 6/10Westerly Middle SchoolGrades: 5-8Distance: 2.5 mi
- 6/10Westerly High SchoolGrades: 9-12Distance: 0.3 mi

Get pre-qualified for a loan
At Zillow Home Loans, we can pre-qualify you in as little as 5 minutes with no impact to your credit score.An equal housing lender. NMLS #10287.
Sell for more on Zillow
Get a free Zillow Showcase℠ listing and you could sell for .
$335,800
2% more+ $6,716
With Zillow Showcase(estimated)
$342,516

