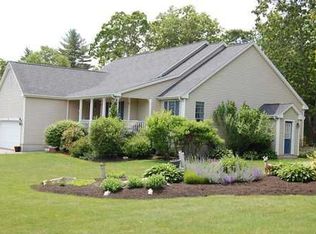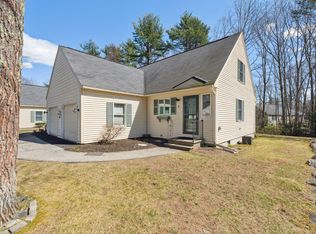Closed
$399,000
18 Chickadee Lane #18, Kennebunk, ME 04043
2beds
925sqft
Condominium
Built in 1992
-- sqft lot
$425,600 Zestimate®
$431/sqft
$2,295 Estimated rent
Home value
$425,600
$404,000 - $451,000
$2,295/mo
Zestimate® history
Loading...
Owner options
Explore your selling options
What's special
Wonderful, neat as a pin end-unit condo with attached one car garage is conveniently located one mile to downtown Kennebunk, and turnpike; and 10 minutes to area beaches. This well-maintained unit offers complete first floor living for those that need it; 2nd bedroom and bath on 2nd floor, along with a bonus area for home office or craft area. Plenty of storage in the walk in attic. Efficient heat pump provides heating and cooling. Enjoy your own private back deck with wooded view. If you are looking for low-maintenance living in this quiet corner of Kennebunk, you have found it!
Zillow last checked: 8 hours ago
Listing updated: September 13, 2024 at 07:46pm
Listed by:
Coldwell Banker Realty 207-967-9900
Bought with:
Coldwell Banker Realty
Coldwell Banker Realty
Source: Maine Listings,MLS#: 1568727
Facts & features
Interior
Bedrooms & bathrooms
- Bedrooms: 2
- Bathrooms: 2
- Full bathrooms: 2
Primary bedroom
- Features: Closet, Full Bath
- Level: First
Bedroom 2
- Features: Full Bath, Skylight, Walk-In Closet(s)
- Level: Second
Kitchen
- Level: First
Living room
- Features: Cathedral Ceiling(s), Skylight
- Level: First
Loft
- Features: Storage
- Level: Second
Heating
- Baseboard, Heat Pump, Hot Water, Zoned
Cooling
- Central Air, Heat Pump
Appliances
- Included: Cooktop, Dishwasher, Disposal, Dryer, Microwave, Electric Range, Refrigerator, Washer
Features
- 1st Floor Primary Bedroom w/Bath, Attic, Bathtub, One-Floor Living, Shower, Storage, Walk-In Closet(s)
- Flooring: Carpet, Laminate, Vinyl
- Basement: Interior Entry,Crawl Space
- Has fireplace: No
- Common walls with other units/homes: End Unit
Interior area
- Total structure area: 925
- Total interior livable area: 925 sqft
- Finished area above ground: 925
- Finished area below ground: 0
Property
Parking
- Total spaces: 1
- Parking features: Paved, 1 - 4 Spaces
- Attached garage spaces: 1
Accessibility
- Accessibility features: 32 - 36 Inch Doors, Level Entry
Features
- Patio & porch: Deck
- Has view: Yes
- View description: Trees/Woods
Lot
- Size: 1 Acres
- Features: Near Turnpike/Interstate, Near Town, Neighborhood, Cul-De-Sac, Level, Landscaped, Wooded
Details
- Zoning: Village Residential
- Other equipment: Cable, Internet Access Available
Construction
Type & style
- Home type: Condo
- Architectural style: New Englander
- Property subtype: Condominium
Materials
- Wood Frame, Wood Siding
- Roof: Shingle
Condition
- Year built: 1992
Utilities & green energy
- Electric: Circuit Breakers
- Sewer: Public Sewer
- Water: Public
Community & neighborhood
Location
- Region: Kennebunk
- Subdivision: Glenwood Terrace
HOA & financial
HOA
- Has HOA: Yes
- HOA fee: $305 monthly
Price history
| Date | Event | Price |
|---|---|---|
| 8/29/2024 | Listing removed | $2,600$3/sqft |
Source: Zillow Rentals | ||
| 8/18/2024 | Listed for rent | $2,600$3/sqft |
Source: Zillow Rentals | ||
| 9/8/2023 | Sold | $399,000+10.9%$431/sqft |
Source: | ||
| 9/4/2023 | Pending sale | $359,900$389/sqft |
Source: | ||
| 8/19/2023 | Contingent | $359,900$389/sqft |
Source: | ||
Public tax history
Tax history is unavailable.
Neighborhood: 04043
Nearby schools
GreatSchools rating
- NAKennebunk Elementary SchoolGrades: PK-2Distance: 1.3 mi
- 10/10Middle School Of The KennebunksGrades: 6-8Distance: 1.6 mi
- 9/10Kennebunk High SchoolGrades: 9-12Distance: 0.6 mi

Get pre-qualified for a loan
At Zillow Home Loans, we can pre-qualify you in as little as 5 minutes with no impact to your credit score.An equal housing lender. NMLS #10287.
Sell for more on Zillow
Get a free Zillow Showcase℠ listing and you could sell for .
$425,600
2% more+ $8,512
With Zillow Showcase(estimated)
$434,112
